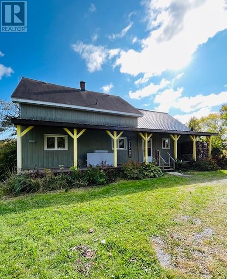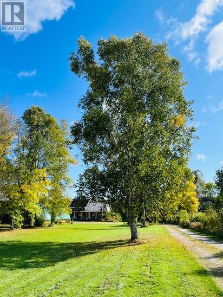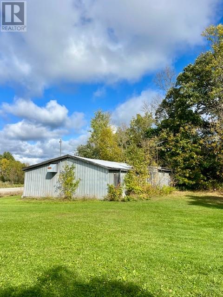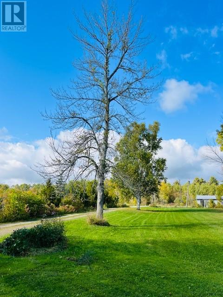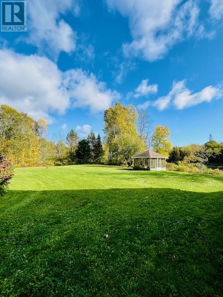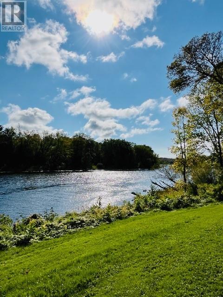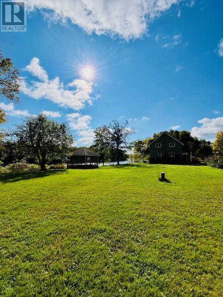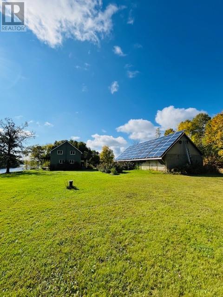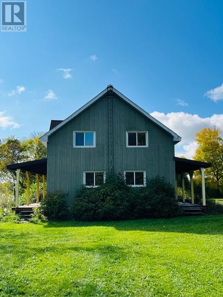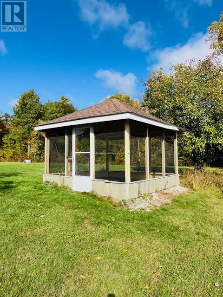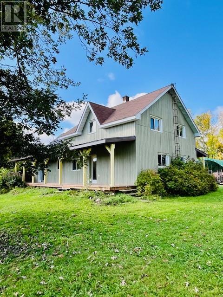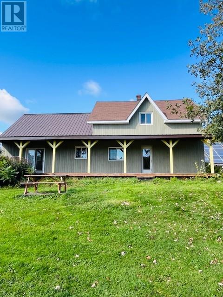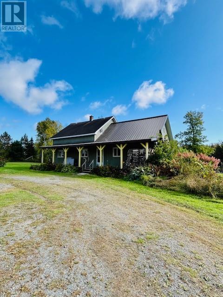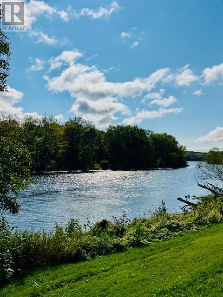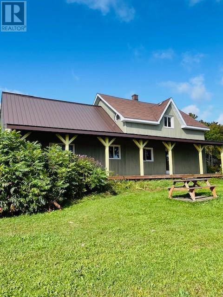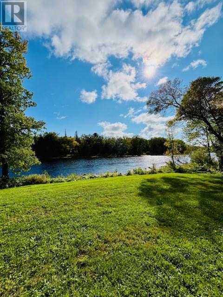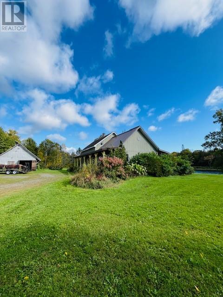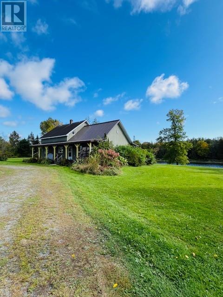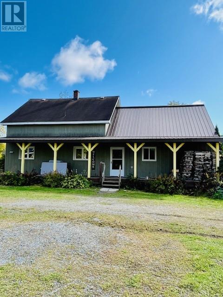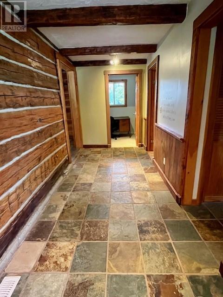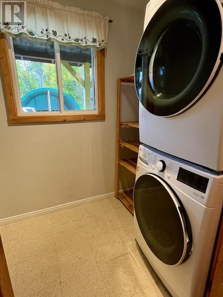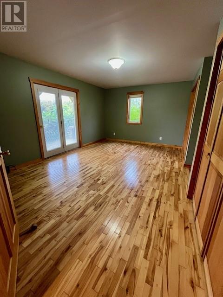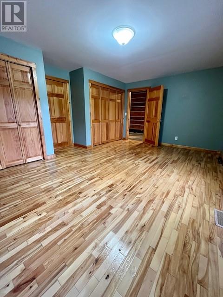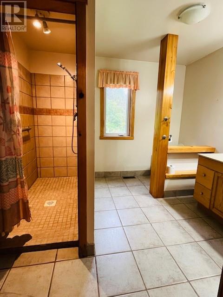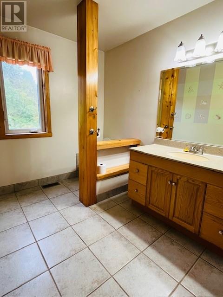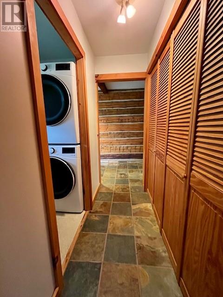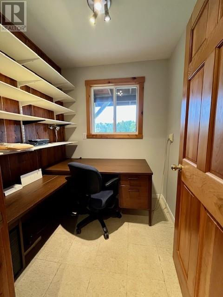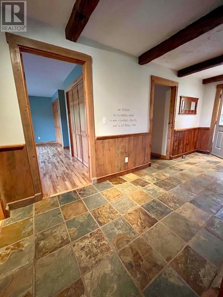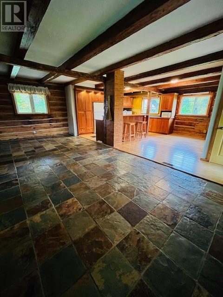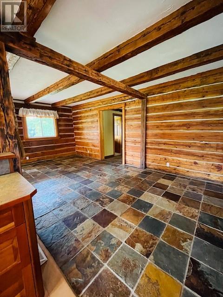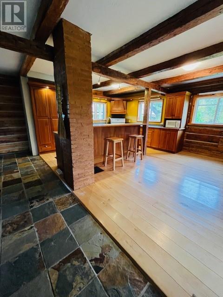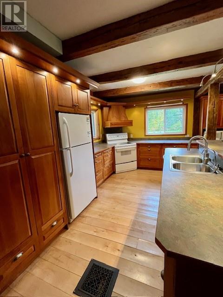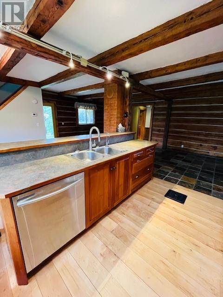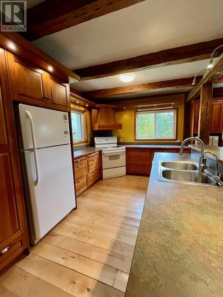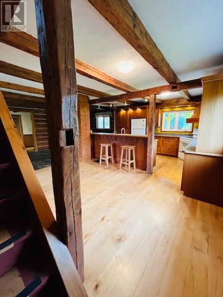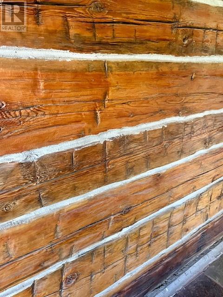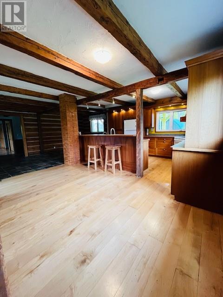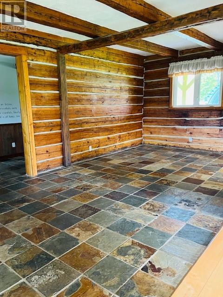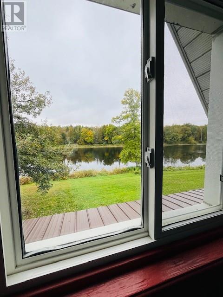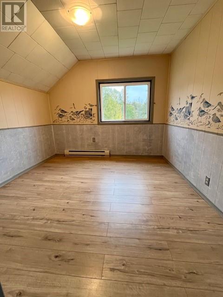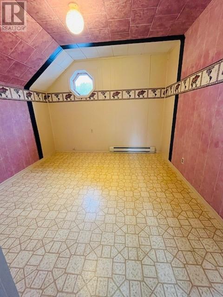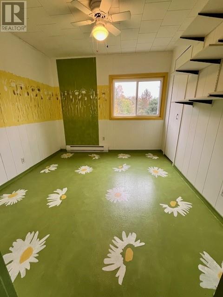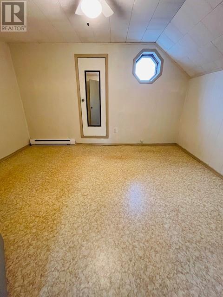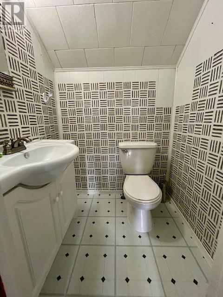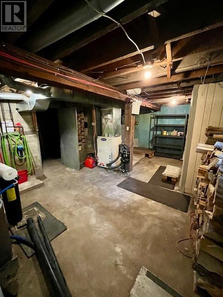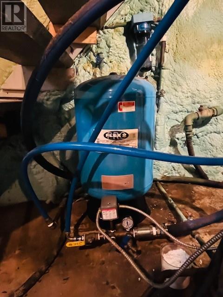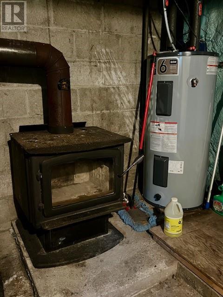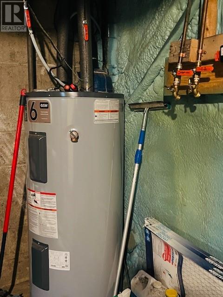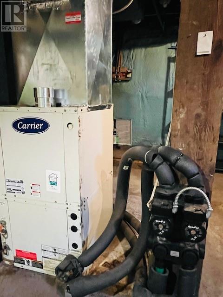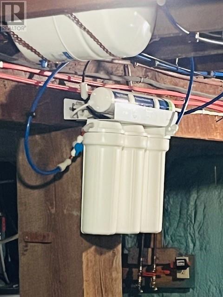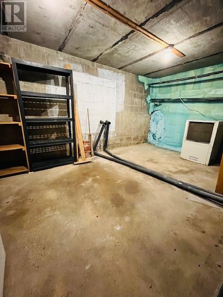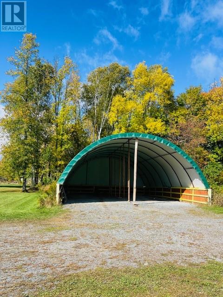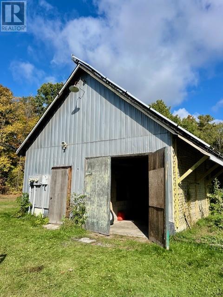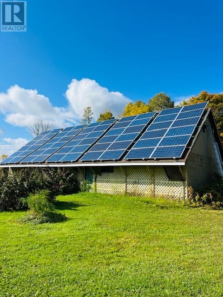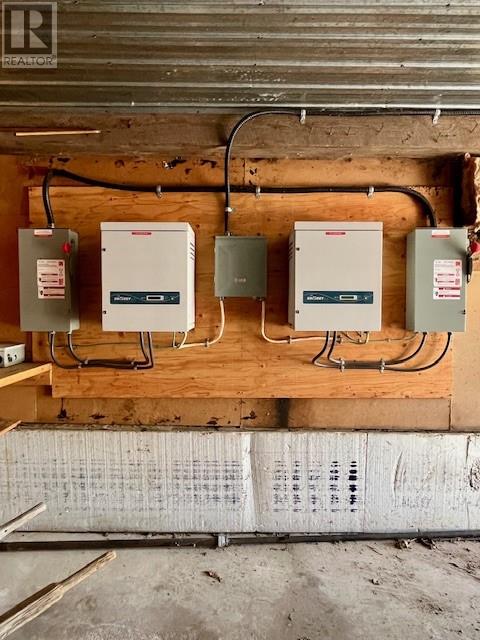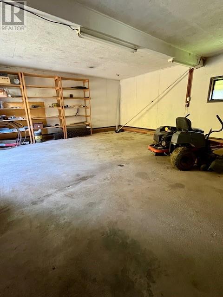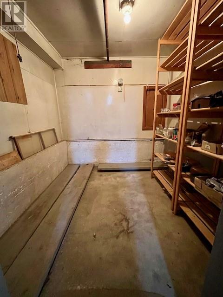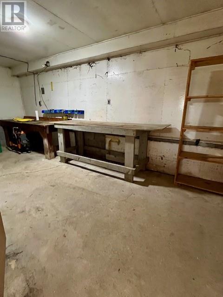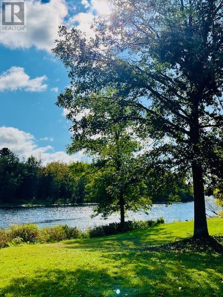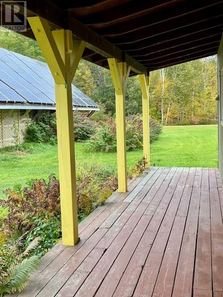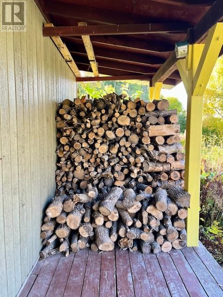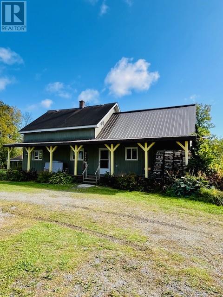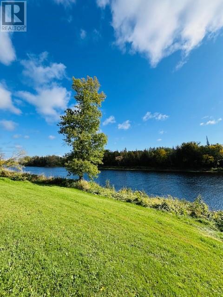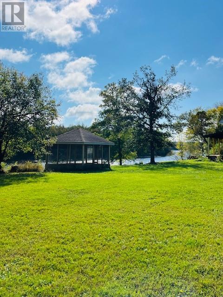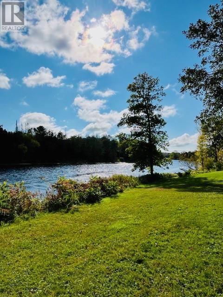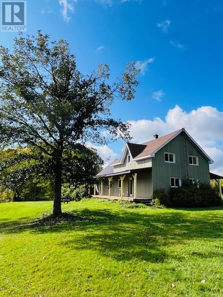5 Bedroom
2 Bathroom
Forced Air
Waterfront On River
Acreage
$649,900
This beautiful riverfront home sits on 3.95 acres of park-like setting along the Spanish River, featuring covered porches to relax and take in the views, a spacious Quonset type building and a workshop. Originally built as a log home circa 1900, the home showcases its remarkable hand-hewn logs crafted with an axe over a century ago. Over the years, the home has been thoughtfully maintained and updated, including the addition of a side extension, with pride of ownership evident throughout. The main floor offers a welcoming foyer, laundry room, spacious primary bedroom, 3pc bathroom, office nook, and open-concept kitchen with ample cabinetry and counter space, dining, and living area. The upper level in the original log home provides four bedrooms (as per MPAC) perfect for family and guests and just awaits your personal touches and a handy 2pc bath. A rare opportunity to own a wonderful blend of history, character, and lifestyle on the Spanish River! Call and book your personal viewing today! (id:44560)
Property Details
|
MLS® Number
|
2124781 |
|
Property Type
|
Single Family |
|
Community Features
|
Bus Route, Fishing, Rural Setting |
|
Equipment Type
|
None |
|
Rental Equipment Type
|
None |
|
Water Front Name
|
Spanish River |
|
Water Front Type
|
Waterfront On River |
Building
|
Bathroom Total
|
2 |
|
Bedrooms Total
|
5 |
|
Basement Type
|
Crawl Space, Partial |
|
Half Bath Total
|
1 |
|
Heating Type
|
Forced Air |
|
Roof Material
|
Asphalt Shingle,metal |
|
Roof Style
|
Unknown,unknown |
|
Type
|
House |
|
Utility Water
|
Drilled Well |
Parking
Land
|
Access Type
|
Year-round Access |
|
Acreage
|
Yes |
|
Sewer
|
Septic System |
|
Size Total Text
|
3 - 10 Acres |
|
Zoning Description
|
Rural |
Rooms
| Level |
Type |
Length |
Width |
Dimensions |
|
Second Level |
2pc Bathroom |
|
|
Measurements not available |
|
Second Level |
Bedroom |
|
|
9.8' x 9.8' |
|
Second Level |
Bedroom |
|
|
10.2' x 13.3' |
|
Second Level |
Bedroom |
|
|
9.9' x 9.5' |
|
Second Level |
Bedroom |
|
|
10.2' x 9.11' |
|
Main Level |
3pc Bathroom |
|
|
Measurements not available |
|
Main Level |
Primary Bedroom |
|
|
17.3' x 11.7' |
|
Main Level |
Den |
|
|
6.5' x 6.2' |
|
Main Level |
Laundry Room |
|
|
6.10' x 5' |
|
Main Level |
Foyer |
|
|
17.5' x 6.5' |
|
Main Level |
Living Room/dining Room |
|
|
23.6' x 10.11' |
|
Main Level |
Kitchen |
|
|
19.3' x 14.8' |
https://www.realtor.ca/real-estate/28908465/760-river-rd-massey

