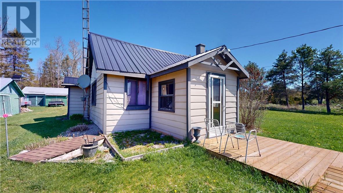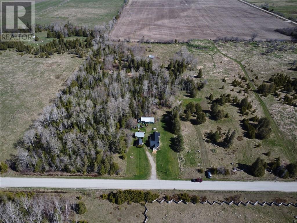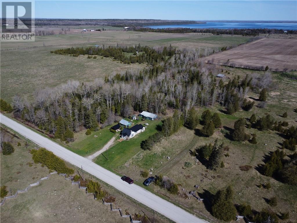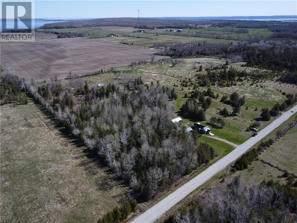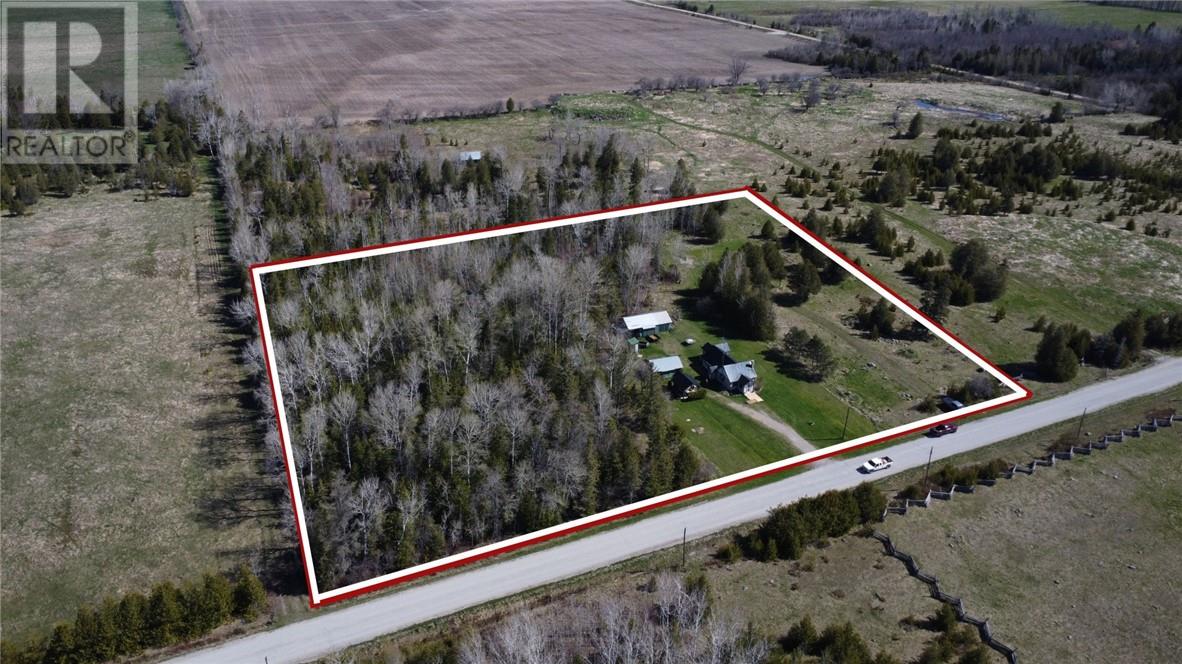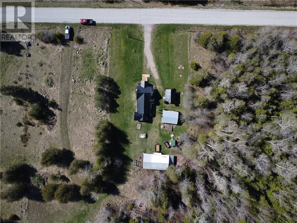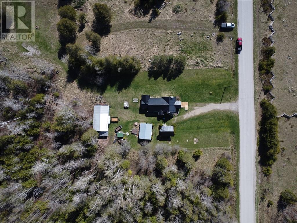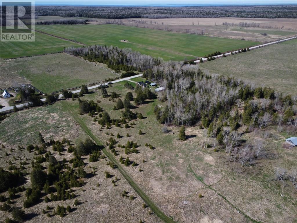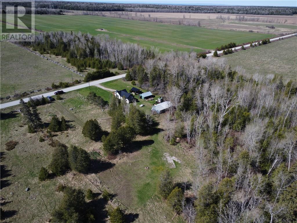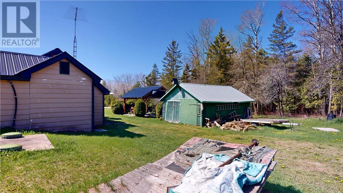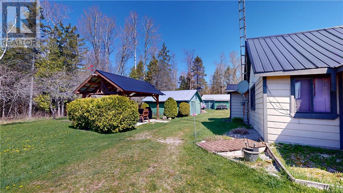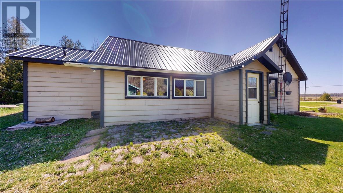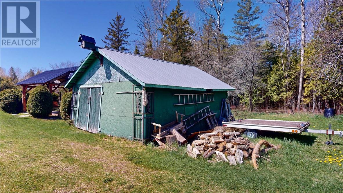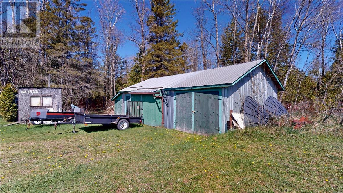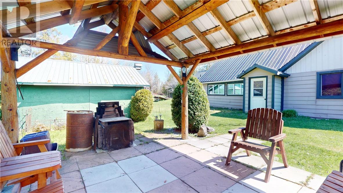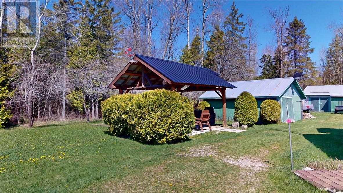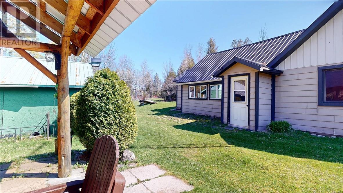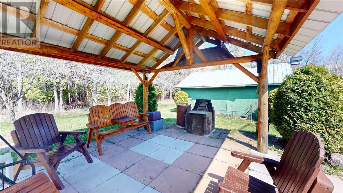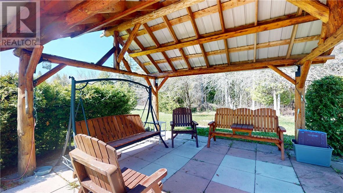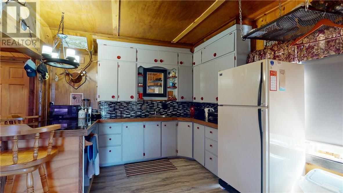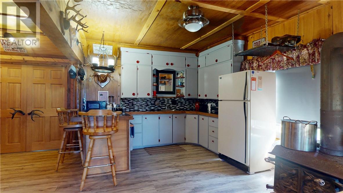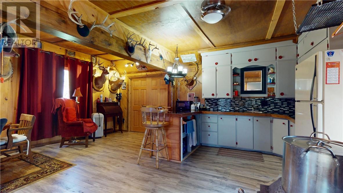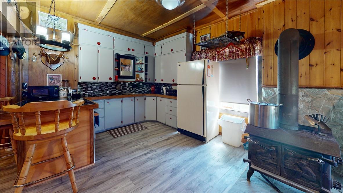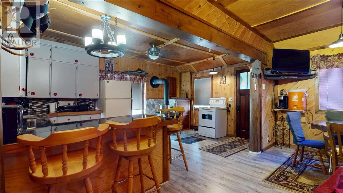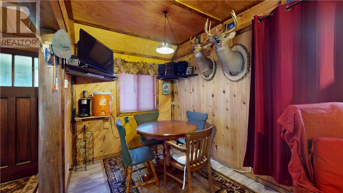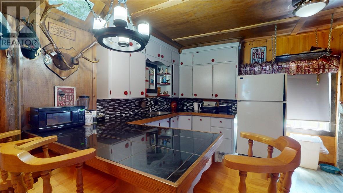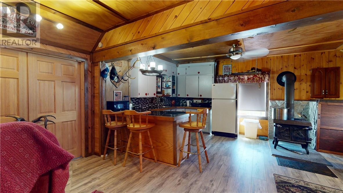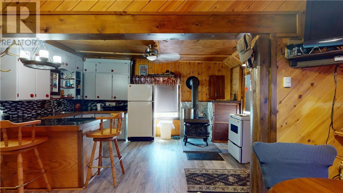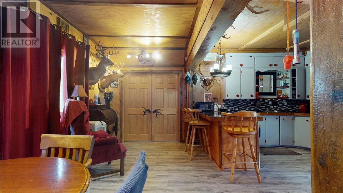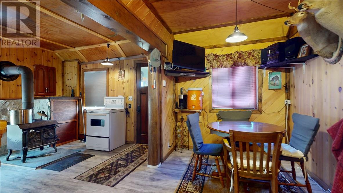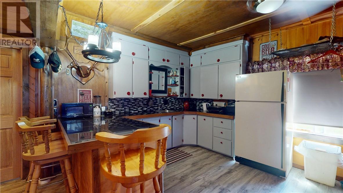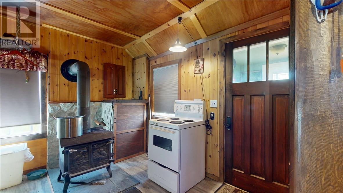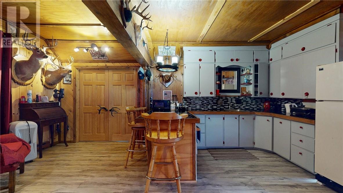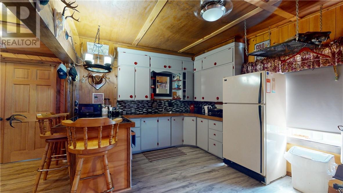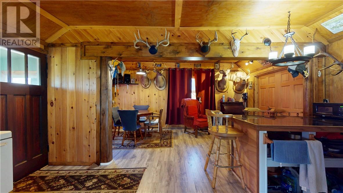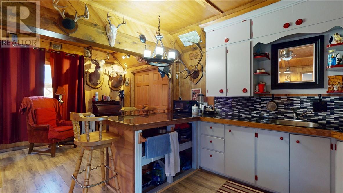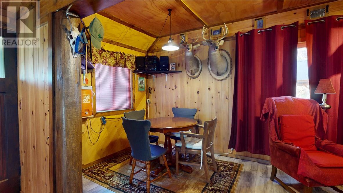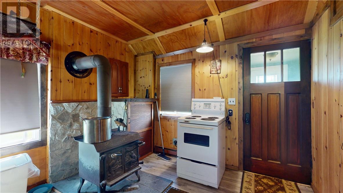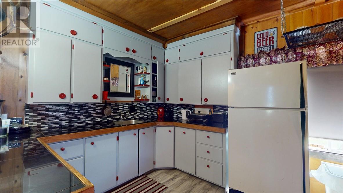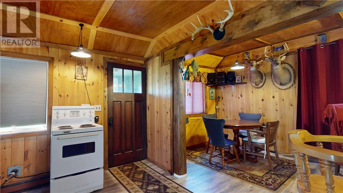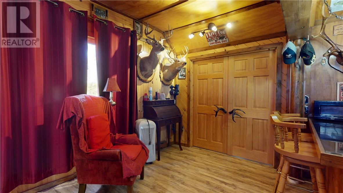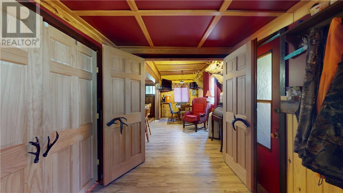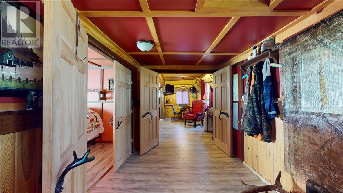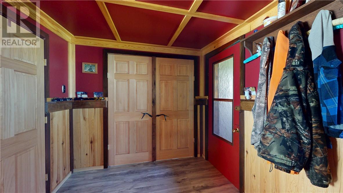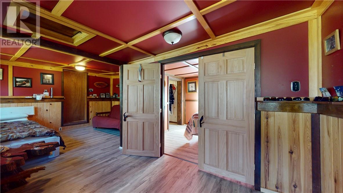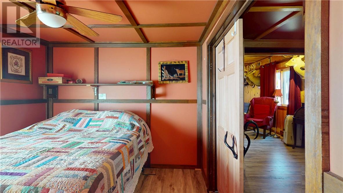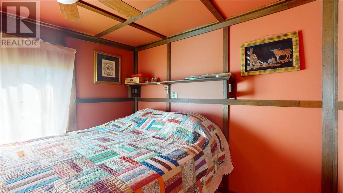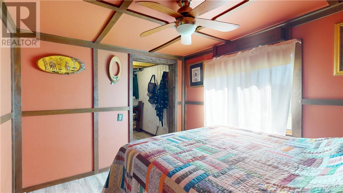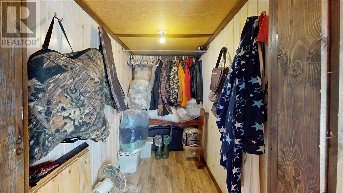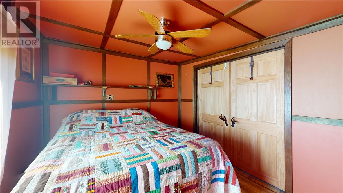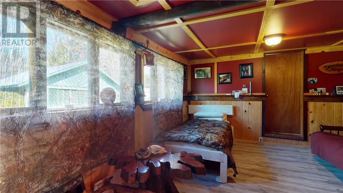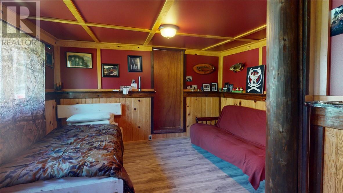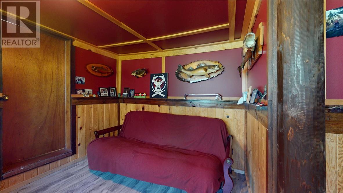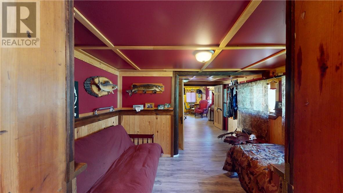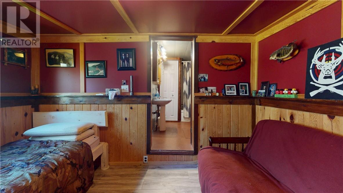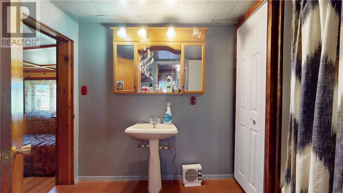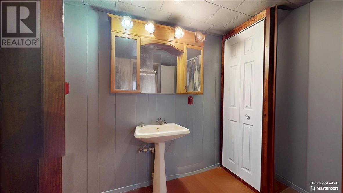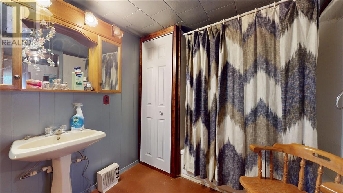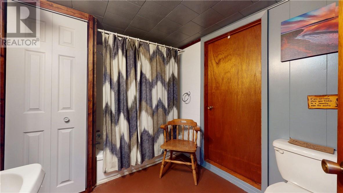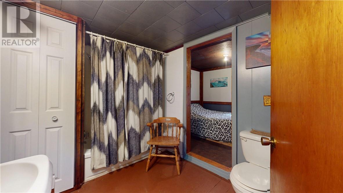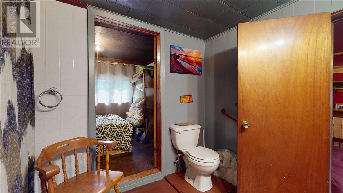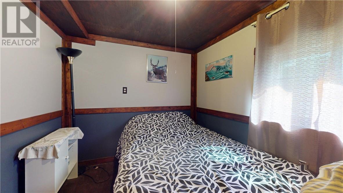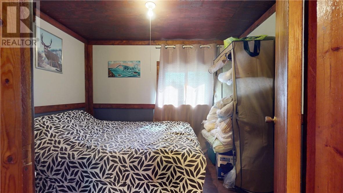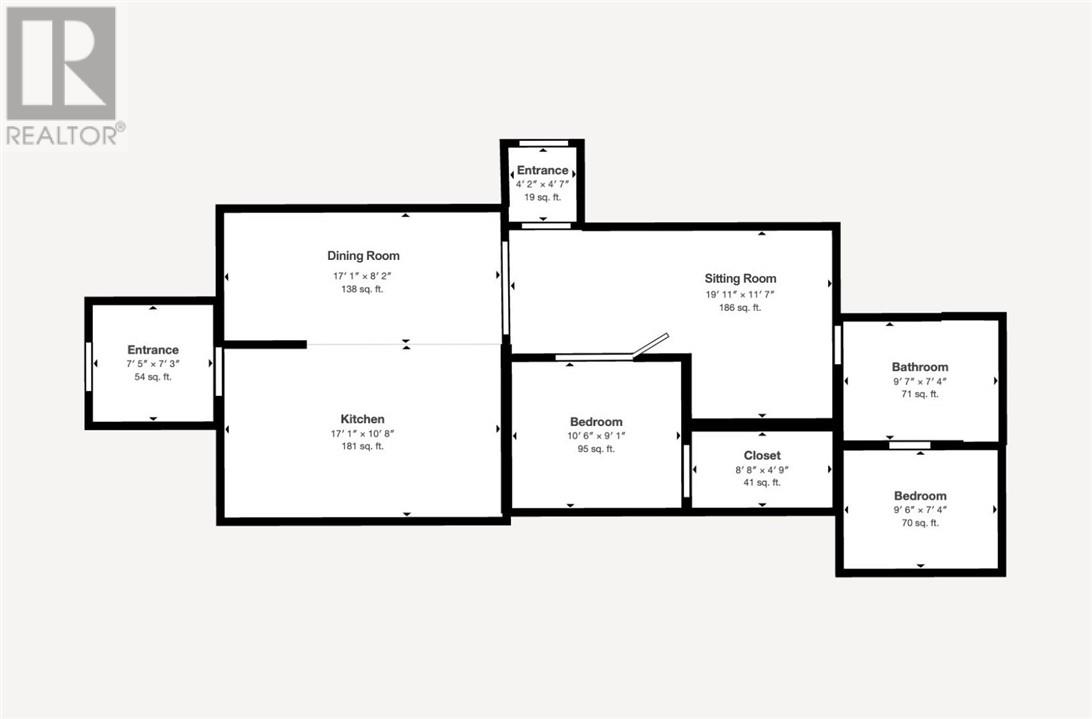622 Campbell Rd Evansville, Ontario P0P 1E0
2 Bedroom
1 Bathroom
Wood Stove, Baseboard Heaters
Acreage
$225,000
Escape the hustle and bustle, and enjoy this great country cabin (2 bedroom 1 bathroom) on almost 5 acres! Over half of this level property is treed, and there are also apple and pear trees. There is room for additional sleeping accommodations. It includes a 2nd driveway at emergency #614. There are 2 large outbuildings for firewood and to handle all of your storage needs. Good location for a whitetail deer stand. Year round living is possible if the water system was modified to not freeze in the winter. Experience tranquil evenings around the fire in the gazebo! (id:44560)
Property Details
| MLS® Number | 2122240 |
| Property Type | Single Family |
| Equipment Type | None |
| Rental Equipment Type | None |
Building
| Bathroom Total | 1 |
| Bedrooms Total | 2 |
| Basement Type | Crawl Space, None |
| Exterior Finish | Aluminum Siding |
| Flooring Type | Laminate |
| Heating Type | Wood Stove, Baseboard Heaters |
| Roof Material | Metal |
| Roof Style | Unknown |
| Type | House |
| Utility Water | Drilled Well |
Parking
| Garage | |
| Gravel |
Land
| Acreage | Yes |
| Sewer | Septic System |
| Size Total Text | 3 - 10 Acres |
| Zoning Description | A |
Rooms
| Level | Type | Length | Width | Dimensions |
|---|---|---|---|---|
| Main Level | Bedroom | 9'6"" x 7'4"" | ||
| Main Level | 3pc Bathroom | 9'7"" x 7'4"" | ||
| Main Level | Bedroom | 10'6"" x 9'1"" | ||
| Main Level | Living Room | 19'11"" x 11'7"" | ||
| Main Level | Kitchen | 17'1"" x 10'8"" | ||
| Main Level | Dining Room | 17'1"" x 8'2"" |
https://www.realtor.ca/real-estate/28316085/622-campbell-rd-evansville
Interested?
Contact us for more information

