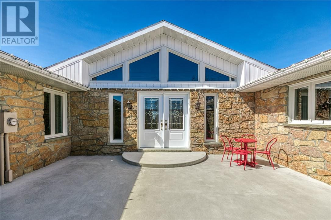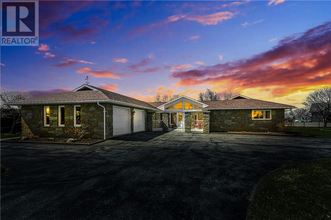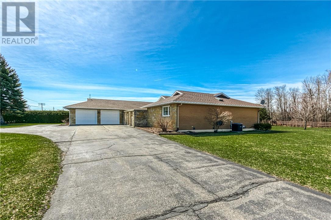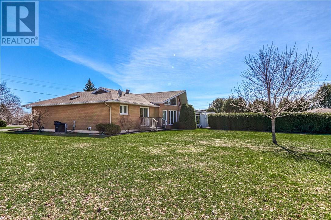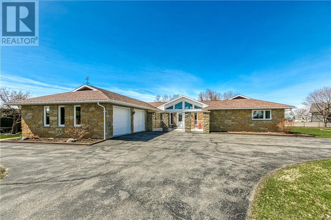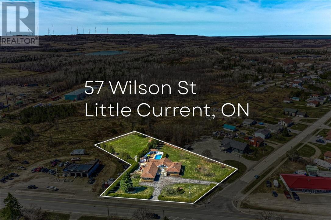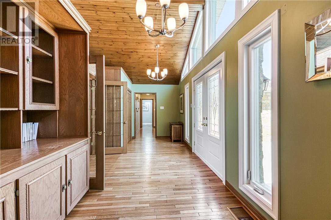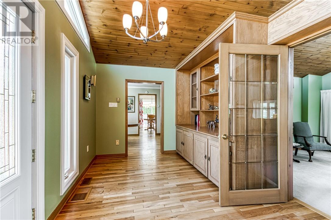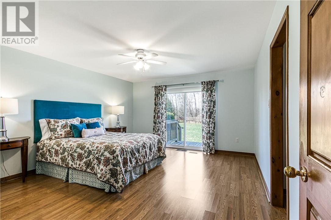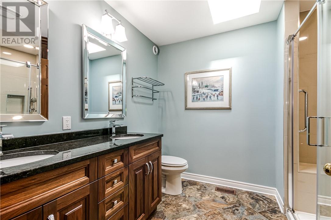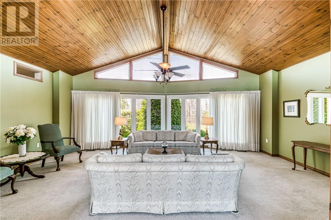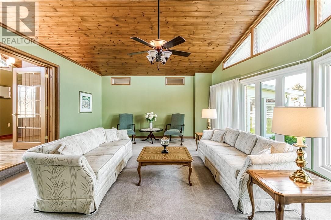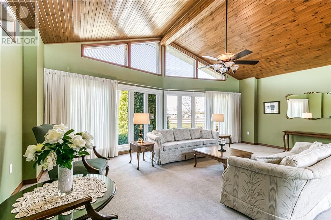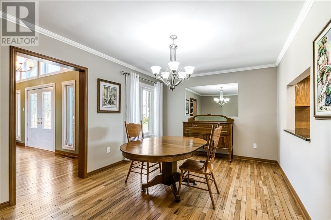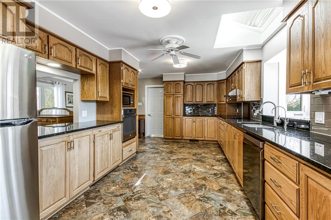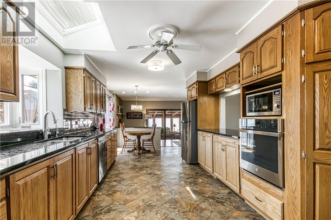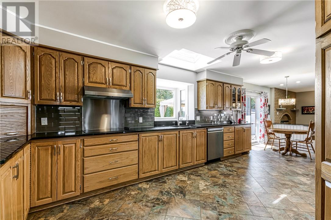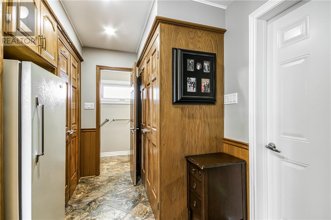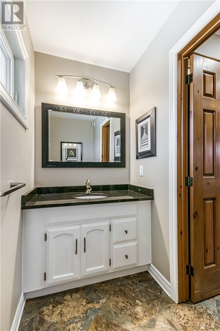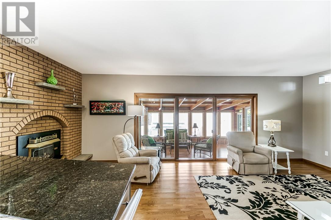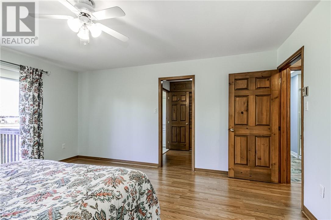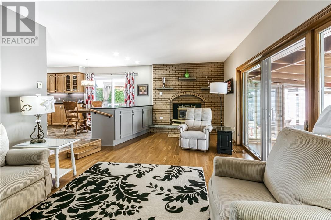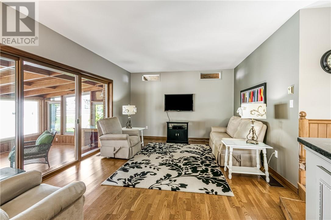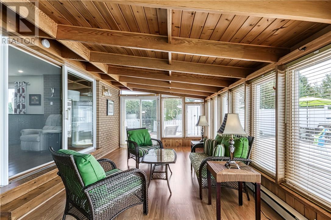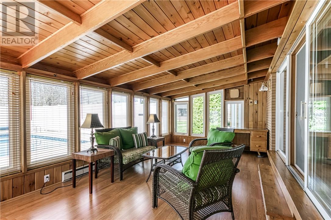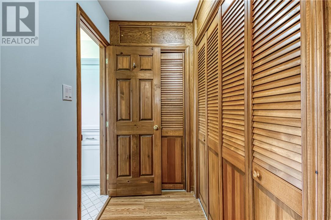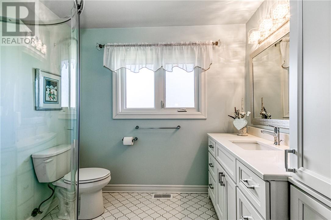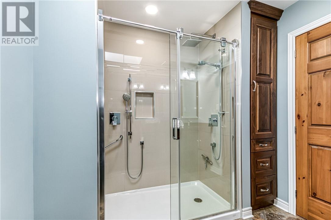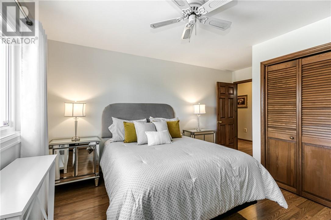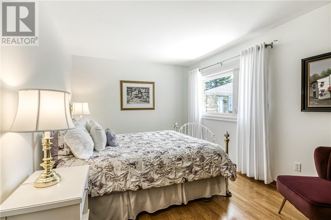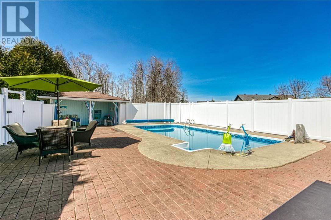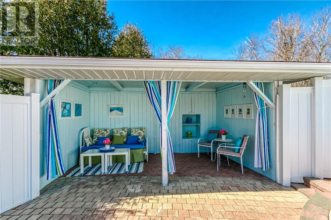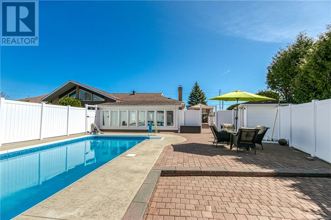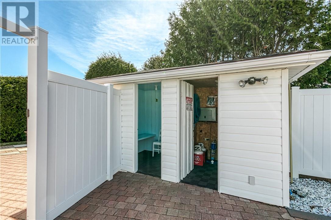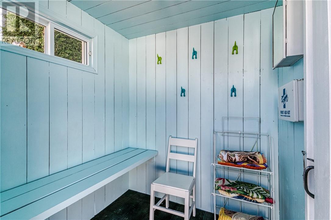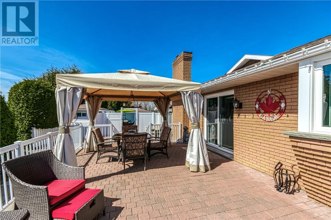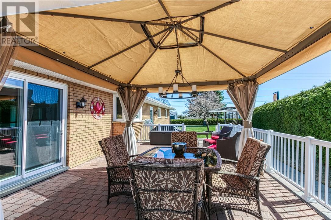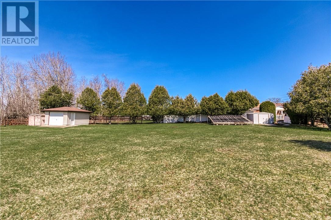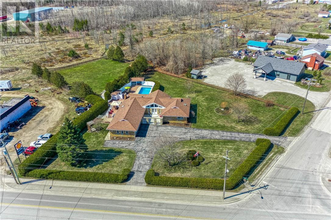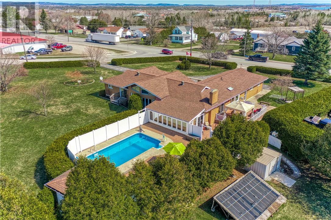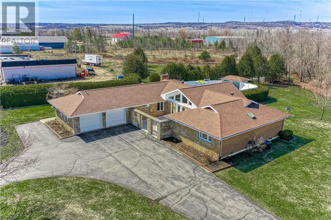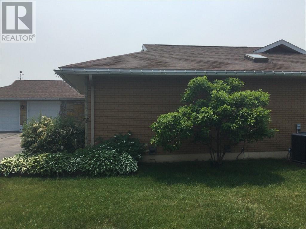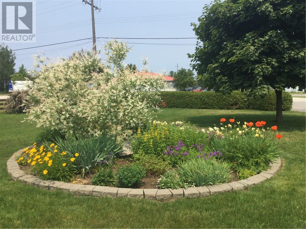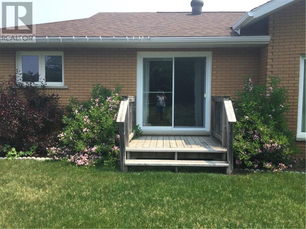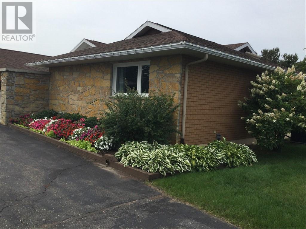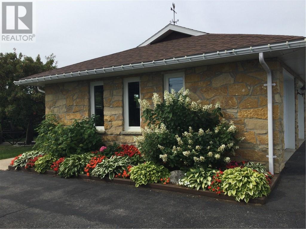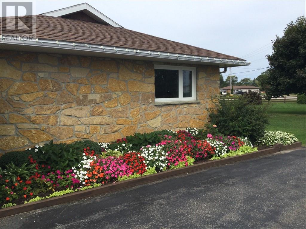3 Bedroom
3 Bathroom
Bungalow
Fireplace
Pool, Inground Pool
Air Exchanger, Central Air Conditioning
Forced Air, Baseboard Heaters
Acreage
Fruit Trees/shrubs
$839,900
Welcome to the epitome of luxury living in Little Current! Nestled within the heart of this charming town, this exquisite residence stands as a testament to impeccable craftsmanship and refined elegance. Boasting over 2600 square feet of living space, this home is a true sanctuary of comfort and style. Upon arrival, you'll be greeted by a paved drive-in, drive-out driveway leading to a spacious 2-car garage, offering both convenience and security. The meticulously manicured fenced and cedar hedged grounds provide an oasis of privacy, perfect for enjoying the warmer months in your very own staycation property. Step into your own personal paradise as you discover the resort-style heated inground 14' x 28' pool, complete with a pool house and change room, offering convenience and luxury for you and your guests. Inside, the home exudes warmth and sophistication at every turn. The exceptionally well-designed kitchen is a culinary enthusiast's dream, featuring top-of-the-line appliances, ample counter space, and custom cabinetry. Adjacent, the spacious dining room offers the perfect setting for intimate gatherings or lavish dinner parties. Relax and recharge in the inviting living room, sunroom, or family room, each offering its own unique ambiance and charm. With three large bedrooms, including a luxurious Primary suite complete with its own ensuite bath, One full bath plus a half bath, there's plenty of space for the whole family to spread out and unwind. Meticulously maintained and boasting a pride of ownership that is evident throughout, this home has undergone many recent upgrades, ensuring a timeless appeal and enduring quality. Don't miss your chance to experience the finest in upscale living in Little Current (id:44560)
Property Details
|
MLS® Number
|
2116194 |
|
Property Type
|
Single Family |
|
Amenities Near By
|
Hospital, Schools, Shopping |
|
Community Features
|
Family Oriented, Fishing, Pets Allowed, Recreational Facilities |
|
Equipment Type
|
None |
|
Pool Type
|
Pool, Inground Pool |
|
Rental Equipment Type
|
None |
|
Storage Type
|
Storage In Basement, Storage Shed |
|
Structure
|
Shed |
Building
|
Bathroom Total
|
3 |
|
Bedrooms Total
|
3 |
|
Appliances
|
Central Vacuum, Cooktop, Dishwasher, Oven - Built-in, Refrigerator |
|
Architectural Style
|
Bungalow |
|
Basement Type
|
Crawl Space |
|
Cooling Type
|
Air Exchanger, Central Air Conditioning |
|
Exterior Finish
|
Brick, Stone |
|
Fireplace Fuel
|
Oil |
|
Fireplace Present
|
Yes |
|
Fireplace Total
|
1 |
|
Fireplace Type
|
Insert |
|
Flooring Type
|
Hardwood, Tile, Vinyl, Carpeted |
|
Foundation Type
|
Block |
|
Half Bath Total
|
1 |
|
Heating Type
|
Forced Air, Baseboard Heaters |
|
Roof Material
|
Asphalt Shingle |
|
Roof Style
|
Unknown |
|
Stories Total
|
1 |
|
Type
|
House |
|
Utility Water
|
Municipal Water |
Parking
|
Attached Garage
|
|
|
Inside Entry
|
|
Land
|
Access Type
|
Year-round Access |
|
Acreage
|
Yes |
|
Fence Type
|
Fenced Yard, Privacy |
|
Land Amenities
|
Hospital, Schools, Shopping |
|
Landscape Features
|
Fruit Trees/shrubs |
|
Sewer
|
Municipal Sewage System |
|
Size Total Text
|
1 - 3 Acres |
|
Zoning Description
|
R1 |
Rooms
| Level |
Type |
Length |
Width |
Dimensions |
|
Main Level |
Living Room |
|
|
22'8 x 16' |
|
Main Level |
3pc Bathroom |
|
|
10'7"" x 9'8"" |
|
Main Level |
Sunroom |
|
|
22'8"" x 13'5"" |
|
Main Level |
Family Room |
|
|
22'9"" x 10'4"" |
|
Main Level |
2pc Bathroom |
|
|
4' x 8'9"" |
|
Main Level |
Dining Nook |
|
|
2'4"" x 5' |
|
Main Level |
Laundry Room |
|
|
9'6"" x 6'5"" |
|
Main Level |
Kitchen |
|
|
20'9"" x 12'5"" |
|
Main Level |
Dining Room |
|
|
12 x 16 |
|
Main Level |
Foyer |
|
|
28'2"" x 12 |
|
Main Level |
Bedroom |
|
|
11'4"" x 11 |
|
Main Level |
Bedroom |
|
|
10'10"" x 12'10"" |
|
Main Level |
3pc Ensuite Bath |
|
|
8 x 9'7"" |
|
Main Level |
Primary Bedroom |
|
|
14 x 16 |
https://www.realtor.ca/real-estate/26781960/57-e-wilson-street-little-current

