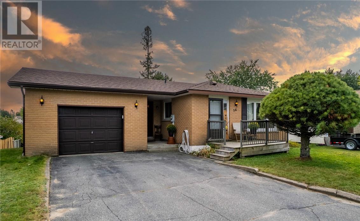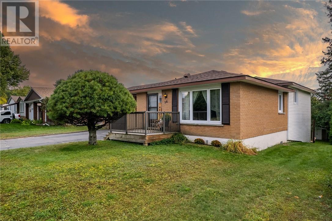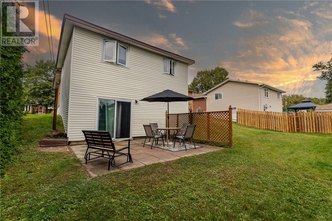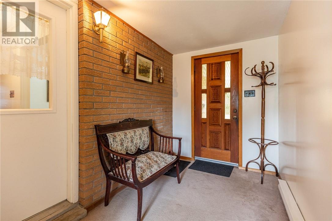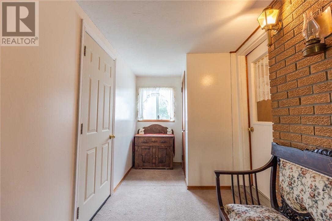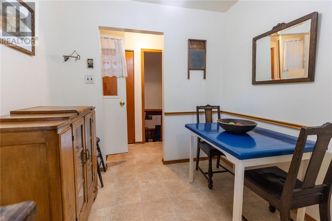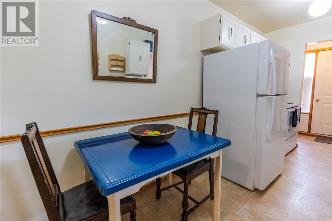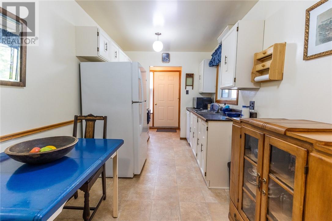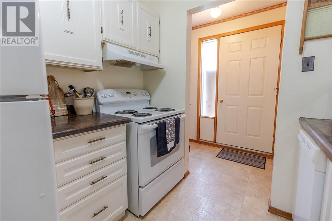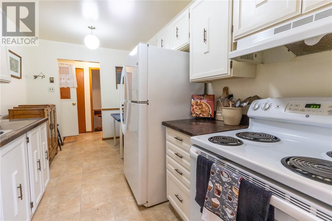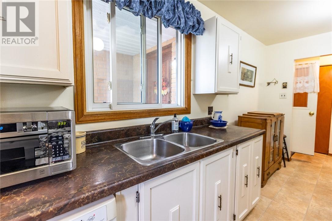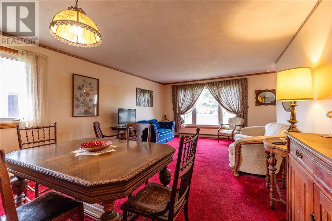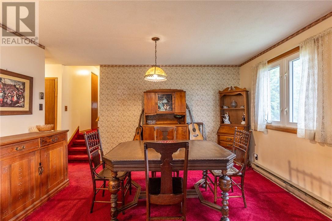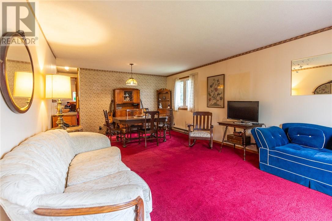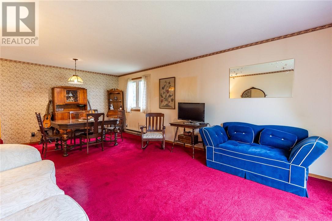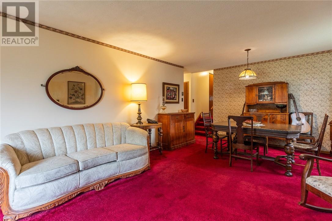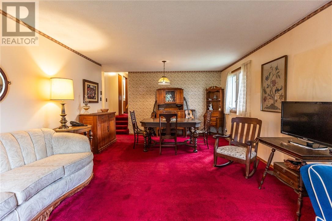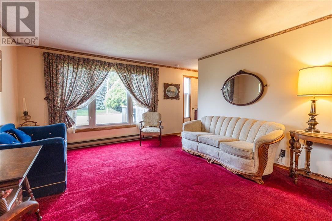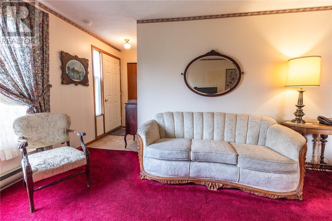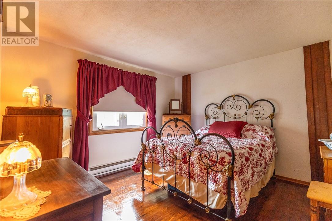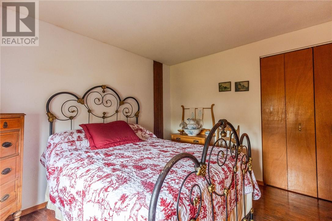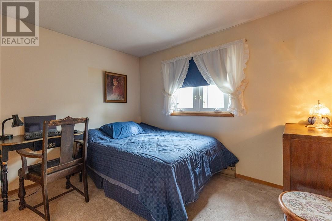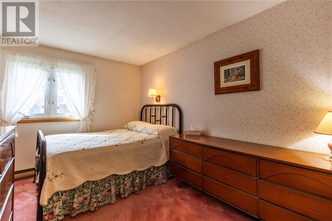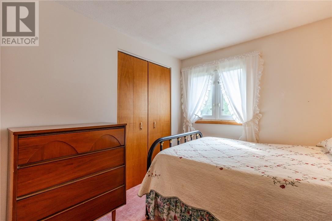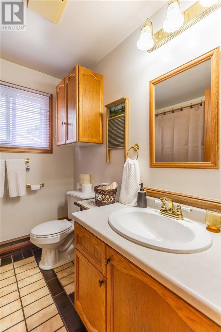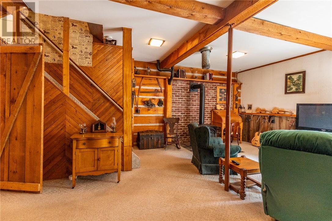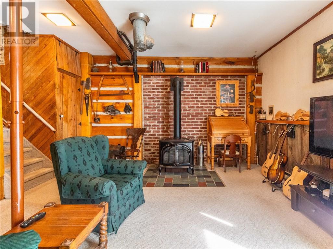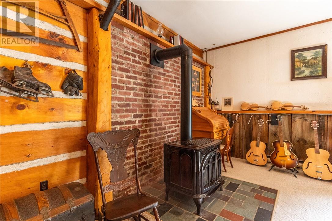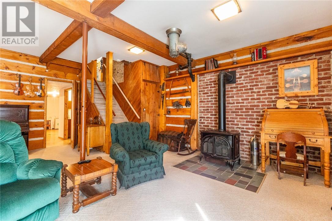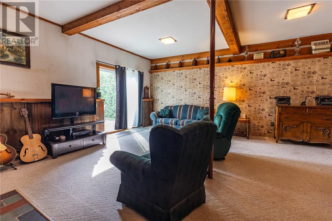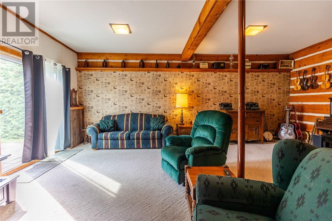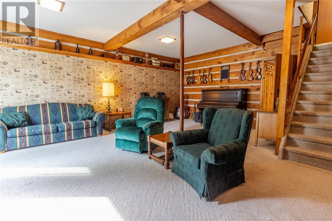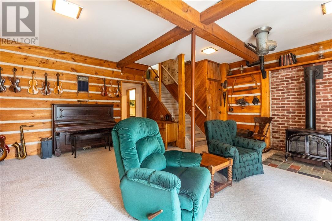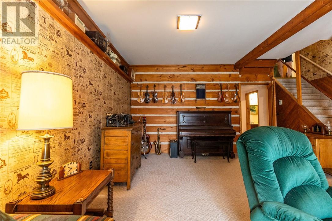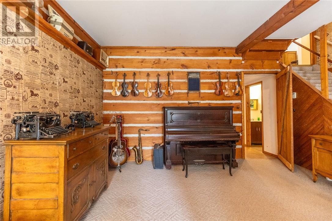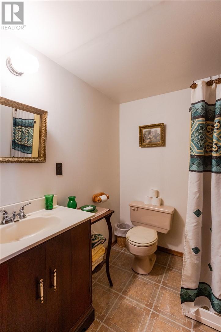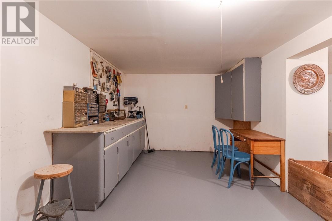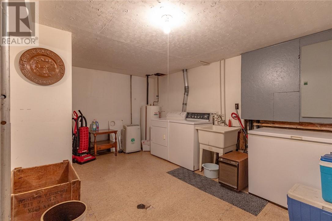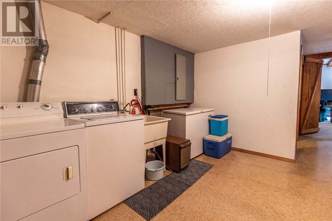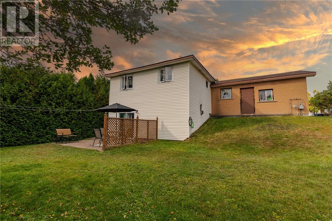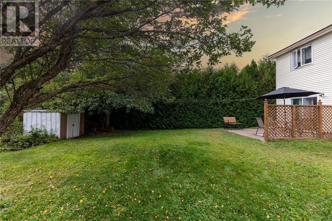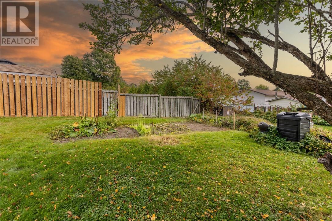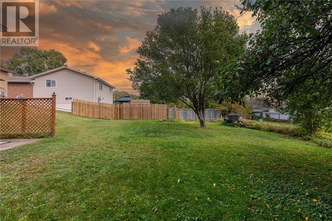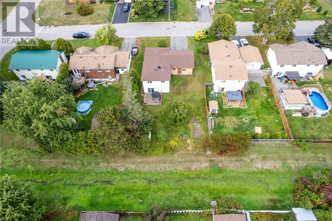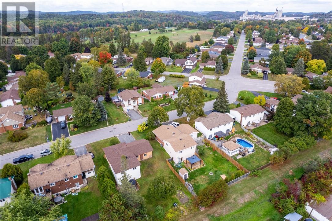56 Harvie Crescent Espanola, Ontario P5E 1A6
$389,000
Welcome to this wonderfully maintained, first-time-to-market home in one of Espanola’s most desired neighbourhoods. Offering 3 bedrooms and 2 bathrooms, this home is perfect for families looking for both comfort and room to grow. The bright living and dining room provide a welcoming space, perfect for hosting family and friends. A warm and inviting family rec room full of character makes for the ideal spot to relax or enjoy movie nights. The attached garage adds everyday convenience, while the spacious yard offers plenty of room for outdoor fun. Just minutes away, a scenic path leads to the park and splash pad: ideal for children and family outings. This meticulously cared-for home truly combines practicality, charm, and location all in one. You won't want to miss it. Call us today to book your private viewing! (id:44560)
Property Details
| MLS® Number | 2124939 |
| Property Type | Single Family |
| Equipment Type | None |
| Rental Equipment Type | None |
| Road Type | Paved Road |
Building
| Bathroom Total | 2 |
| Bedrooms Total | 3 |
| Basement Type | Full |
| Exterior Finish | Brick, Vinyl Siding |
| Fireplace Fuel | Gas |
| Fireplace Present | Yes |
| Fireplace Total | 1 |
| Fireplace Type | Free Standing Metal |
| Flooring Type | Linoleum, Carpeted |
| Heating Type | Baseboard Heaters |
| Roof Material | Asphalt Shingle |
| Roof Style | Unknown |
| Type | House |
| Utility Water | Municipal Water |
Parking
| Attached Garage |
Land
| Access Type | Year-round Access |
| Acreage | No |
| Sewer | Municipal Sewage System |
| Size Total Text | Under 1/2 Acre |
| Zoning Description | R1 |
Rooms
| Level | Type | Length | Width | Dimensions |
|---|---|---|---|---|
| Second Level | 4pc Bathroom | 7 x 6.10 | ||
| Second Level | Bedroom | 8.3 x 10.5 | ||
| Second Level | Bedroom | 11.7 x 11.3 | ||
| Second Level | Bedroom | 11.5 x 8.7 | ||
| Basement | Workshop | 16.5 x 10.1 | ||
| Basement | Laundry Room | 15 x 8.7 | ||
| Basement | 3pc Bathroom | 6.7 x 6.2 | ||
| Basement | Recreational, Games Room | 20.9 x 22.5 | ||
| Main Level | Foyer | 14.4 x 6.2 | ||
| Main Level | Kitchen | 14.2 x 7.11 | ||
| Main Level | Living Room/dining Room | 22.2 x 13.4 |
https://www.realtor.ca/real-estate/28919031/56-harvie-crescent-espanola
Interested?
Contact us for more information

