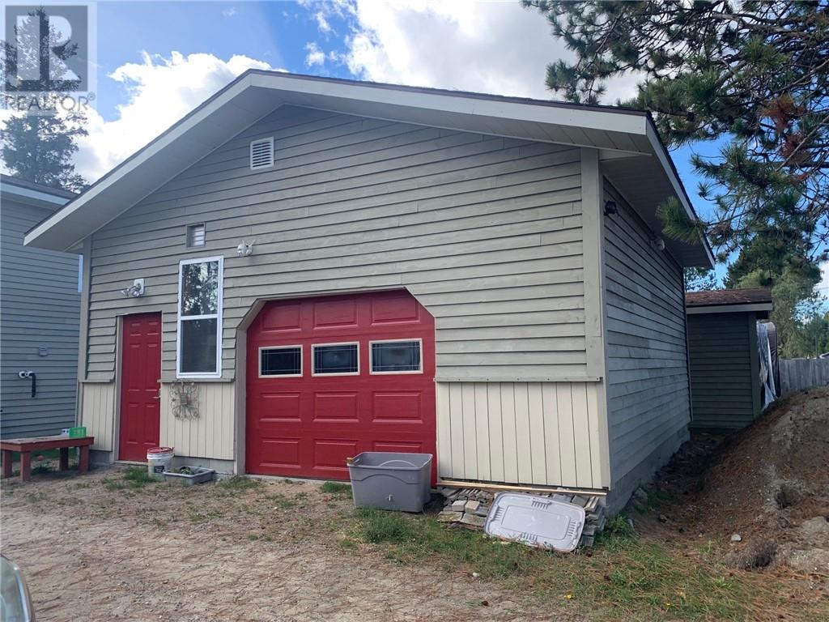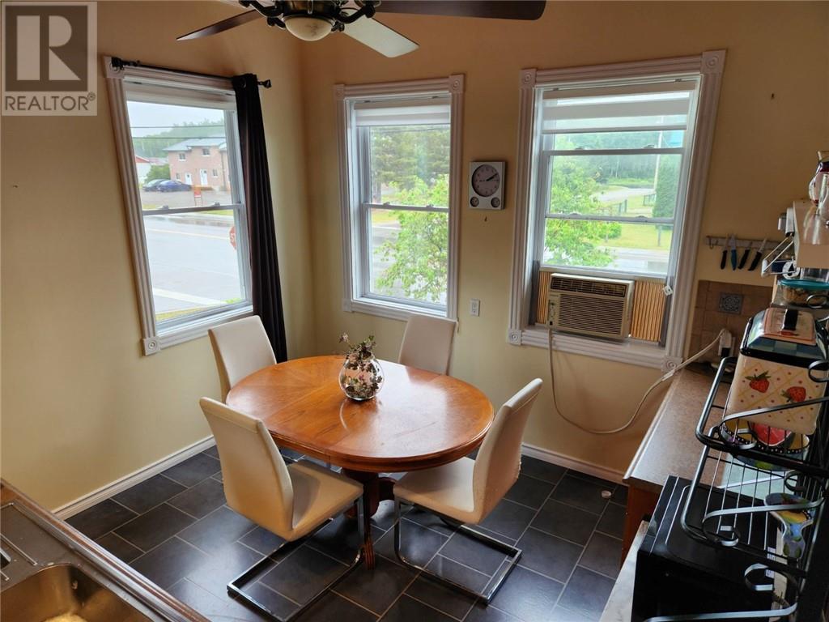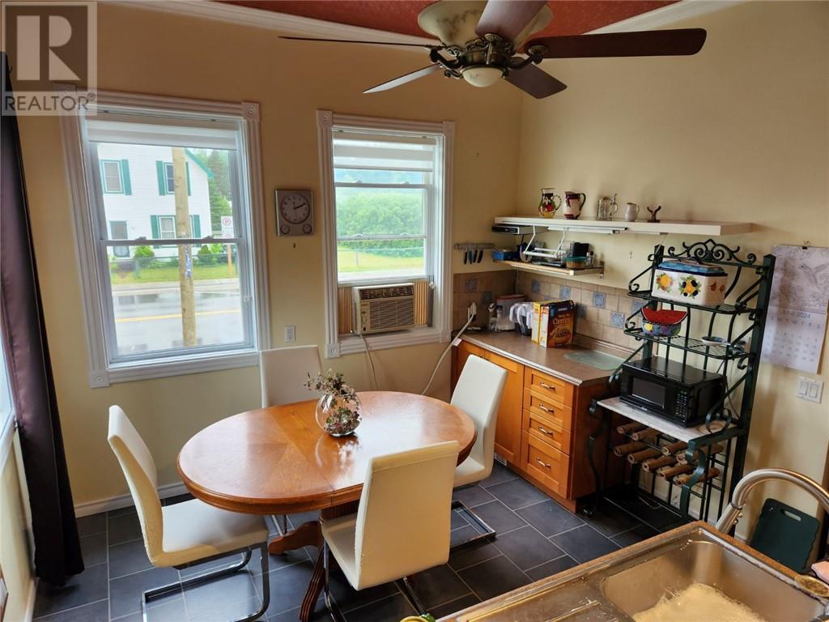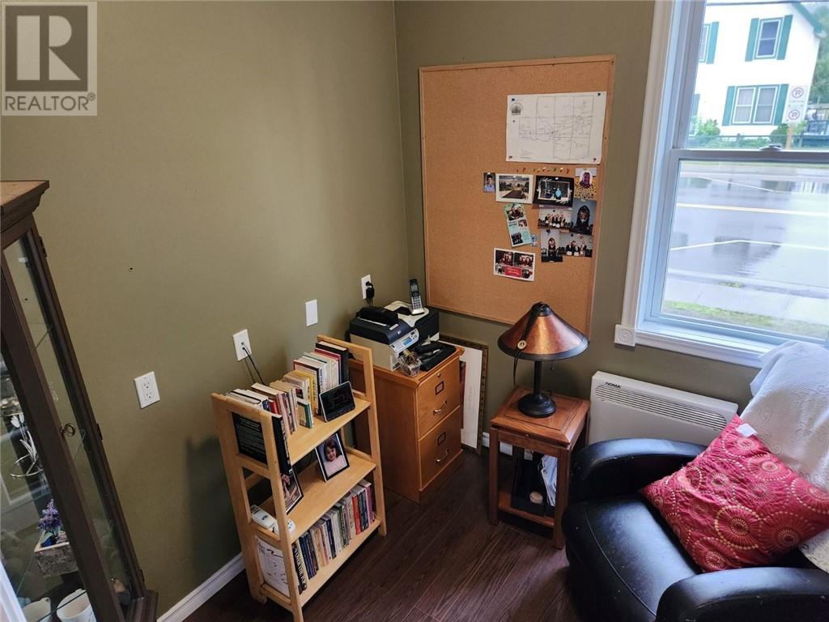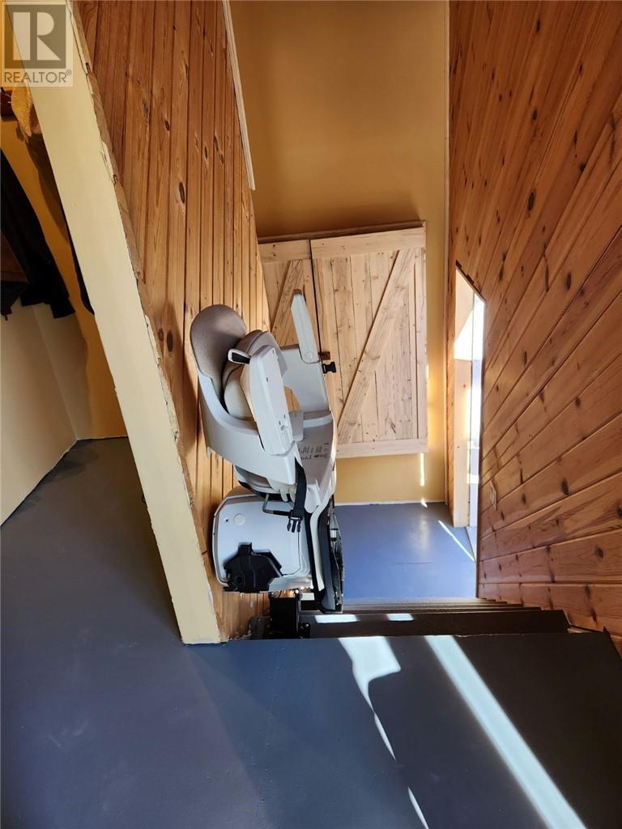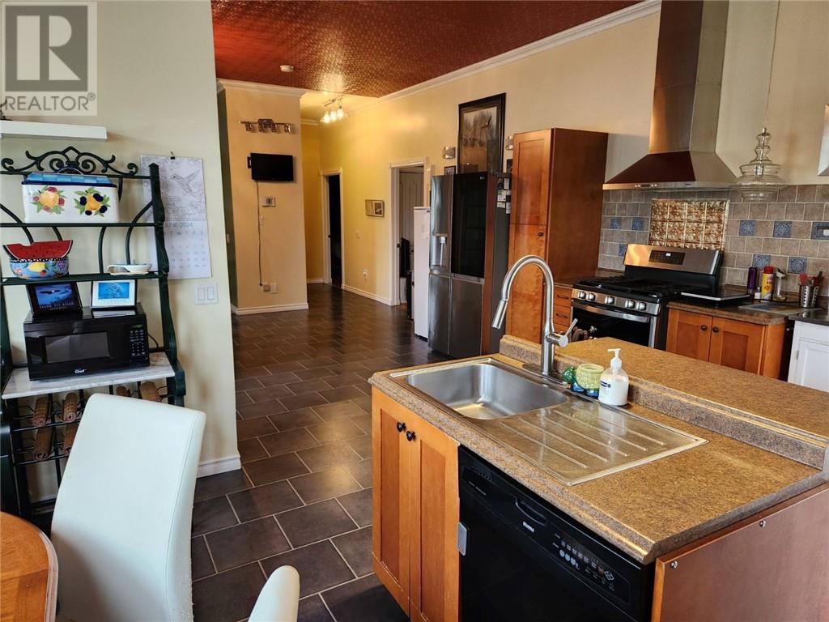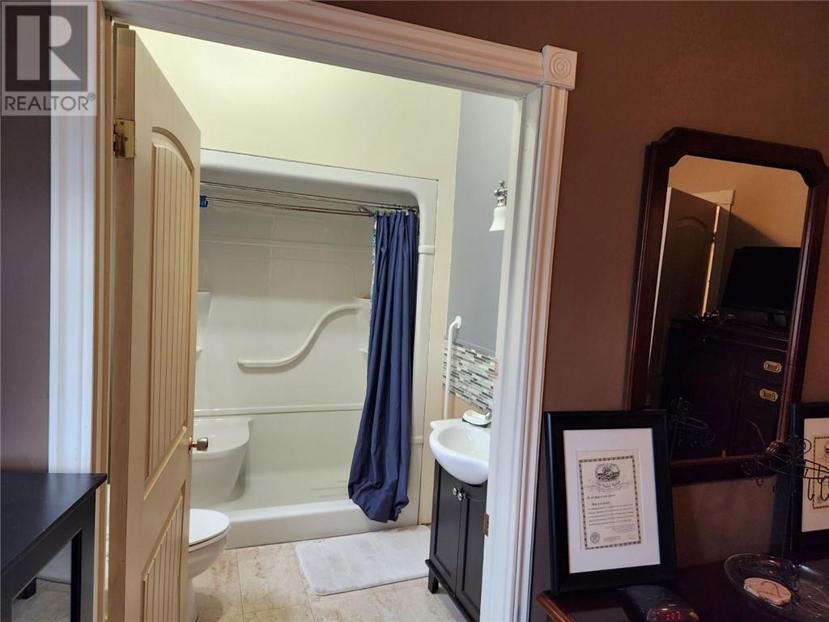5 First Webbwood, Ontario P0P 2G0
4 Bedroom
3 Bathroom
Bungalow, Split Entry Bungalow
In Floor Heating, Baseboard Heaters
$489,000
Must view property,2 bedroom home, 2 bathrooms, 10 ft ceilings, electric heat, double lot ,home built in 2009. Full basement with granny flat, 2 bedrooms, 1-3pcs bath, 9 ft ceiling, in floor heating. Detached 2 car garage , wired, insulated, drywalled, heated, also set up for in floor heating. 2 storage sheds. Call today for your private viewing. (id:44560)
Property Details
| MLS® Number | 2119406 |
| Property Type | Single Family |
| Equipment Type | Other, Propane Tank |
| Rental Equipment Type | Other, Propane Tank |
| Road Type | Paved Road |
| Storage Type | Storage In Basement, Storage Shed |
| Structure | Shed |
Building
| Bathroom Total | 3 |
| Bedrooms Total | 4 |
| Architectural Style | Bungalow, Split Entry Bungalow |
| Basement Type | Full |
| Exterior Finish | Wood Siding |
| Flooring Type | Laminate |
| Foundation Type | Concrete |
| Half Bath Total | 1 |
| Heating Type | In Floor Heating, Baseboard Heaters |
| Roof Material | Asphalt Shingle |
| Roof Style | Unknown |
| Stories Total | 1 |
| Type | House |
| Utility Water | Sand Point |
Parking
| Detached Garage |
Land
| Access Type | Year-round Access |
| Acreage | No |
| Fence Type | Not Fenced |
| Sewer | Municipal Sewage System |
| Size Total Text | 10,890 - 21,799 Sqft (1/4 - 1/2 Ac) |
| Zoning Description | Res |
Rooms
| Level | Type | Length | Width | Dimensions |
|---|---|---|---|---|
| Basement | Workshop | 32.5 x 11.4 | ||
| Basement | Bedroom | 13.3 x 9.7 | ||
| Basement | Bedroom | 13.3 x 9.5 | ||
| Basement | 3pc Bathroom | 7.10 x 6.11 | ||
| Basement | Living Room | 19.6 x 17.6 | ||
| Basement | Kitchen | 12.3 x 8.11 | ||
| Main Level | Other | 7.6 x 7.7 | ||
| Main Level | Laundry Room | 8.3 x 5.0 | ||
| Main Level | 4pc Ensuite Bath | 11.7 x 6.9 | ||
| Main Level | Primary Bedroom | 11.11 x 15.11 | ||
| Main Level | 3pc Bathroom | 8.6 x 6.6 | ||
| Main Level | Bedroom | 11.11 x 10.7 | ||
| Main Level | Living Room | 19.6 x 11.6 | ||
| Main Level | Kitchen | 18.8 x 26.8 |
https://www.realtor.ca/real-estate/27515996/5-first-webbwood
Interested?
Contact us for more information



