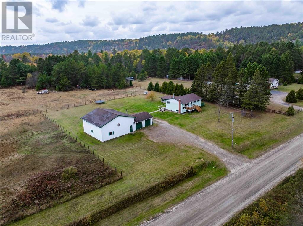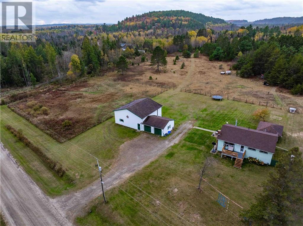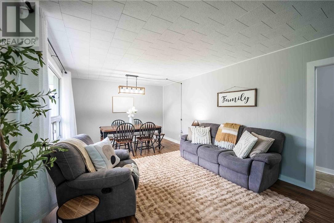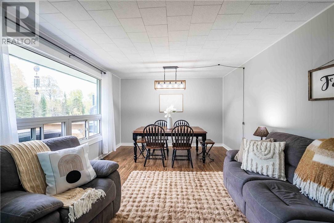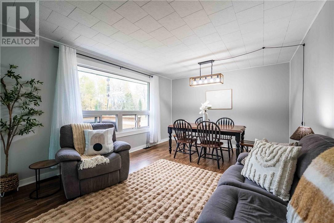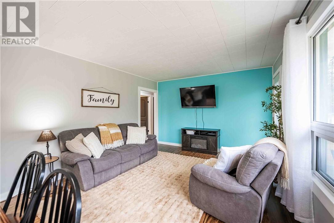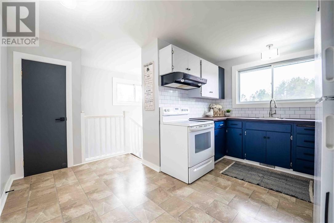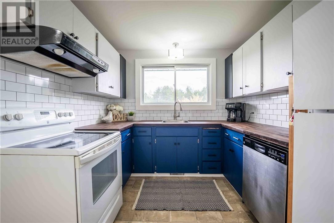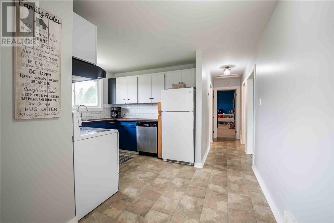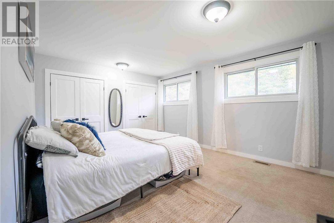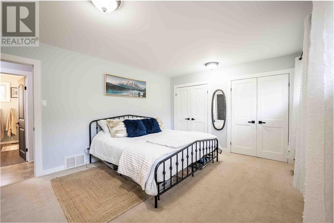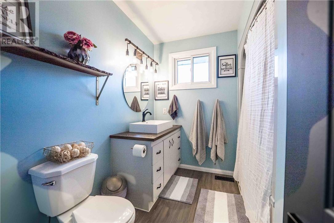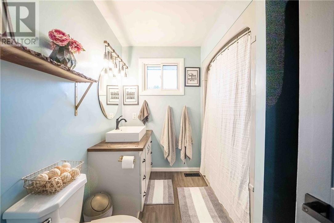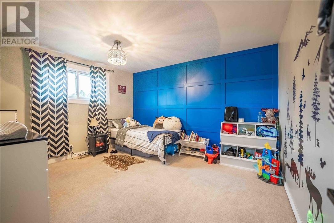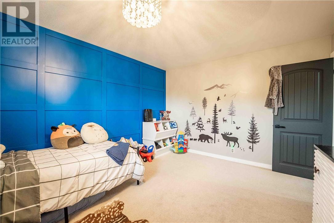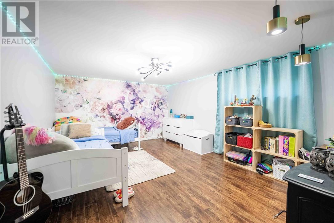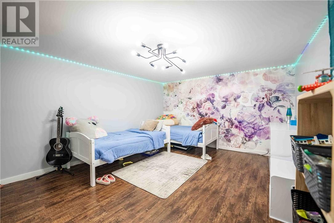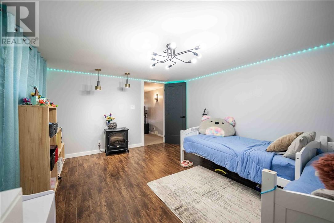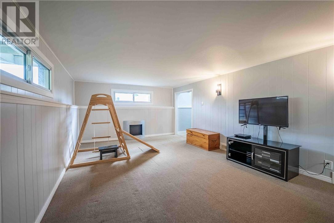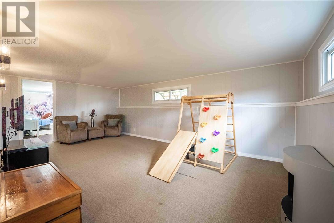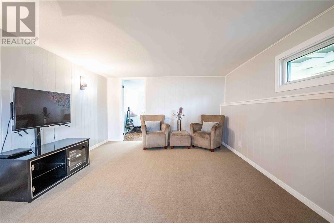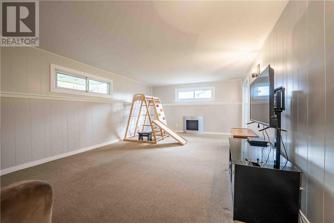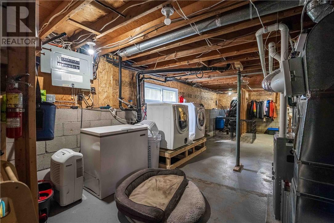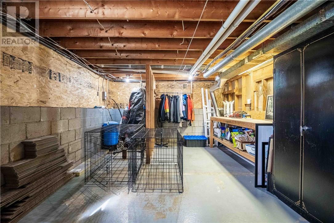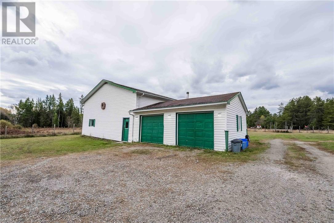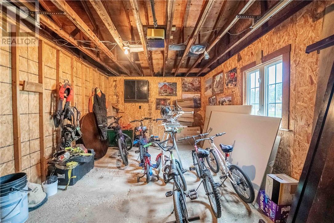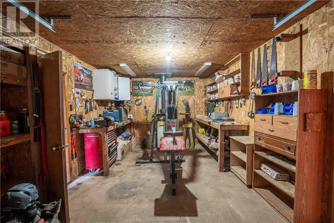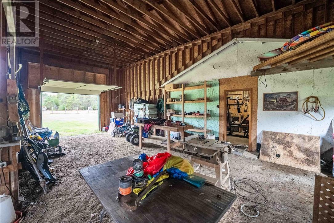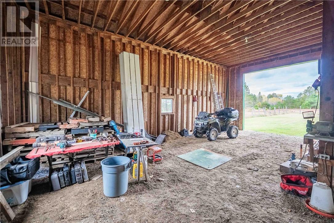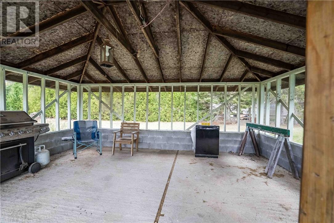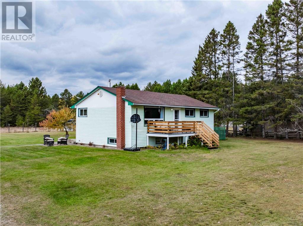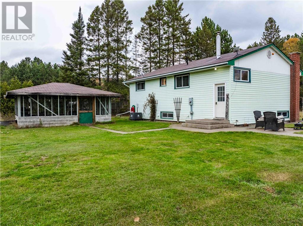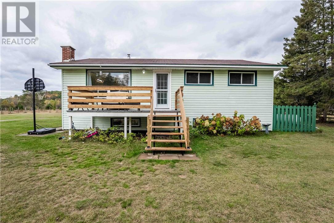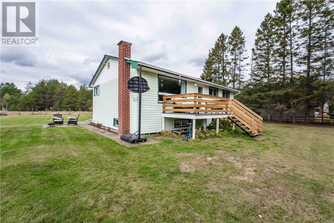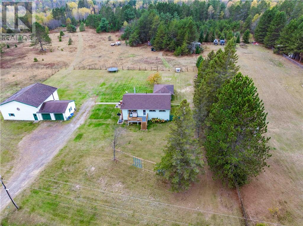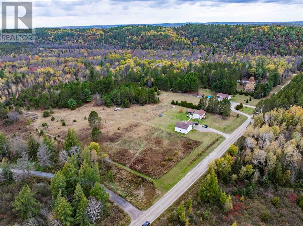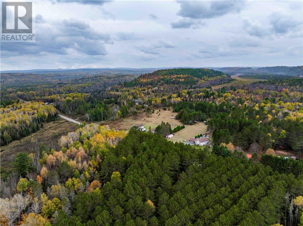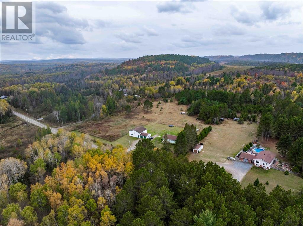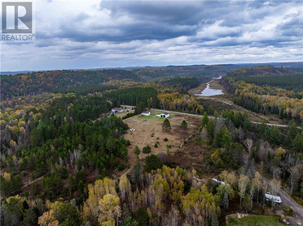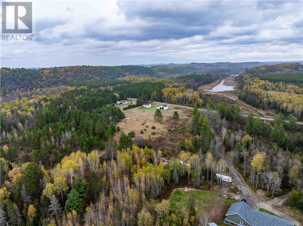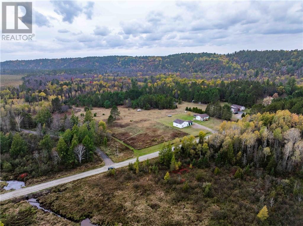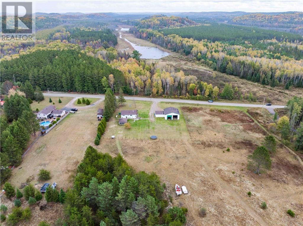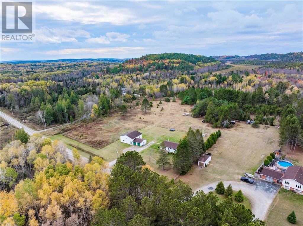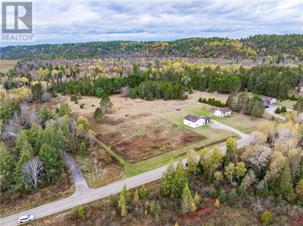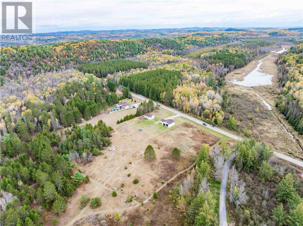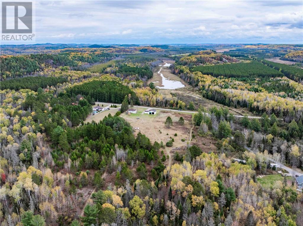460 Burns Crossover Road Webbwood, Ontario P0P 2G0
$465,000
Discover the perfect blend of space, comfort, and privacy on this beautiful 10+ acre property, located just minutes from Espanola. Inside, you’ll find a beautifully renovated bathroom, a well-designed kitchen, and a spacious living room filled with natural light. The main level also offers two oversized bedrooms, while the lower level includes a third bedroom, a large rec room, and ample storage space. Outside, enjoy a massive detached garage with an attached workshop—perfect for projects, storage, or recreational toys. Relax or entertain in the impressive 16x24 screened-in gazebo, set on a solid concrete slab and surrounded by peaceful views. Whether you’re seeking a quiet rural retreat or a convenient home close to town, this property truly offers the best of both worlds! (id:44560)
Property Details
| MLS® Number | 2125339 |
| Property Type | Single Family |
| Community Features | Rural Setting, School Bus |
| Equipment Type | Air Conditioner, Furnace, Propane Tank |
| Rental Equipment Type | Air Conditioner, Furnace, Propane Tank |
| Road Type | Dirt Road |
| Storage Type | Outside Storage, Storage Shed |
Building
| Bathroom Total | 1 |
| Bedrooms Total | 3 |
| Architectural Style | Bungalow |
| Basement Type | Full |
| Cooling Type | Central Air Conditioning |
| Exterior Finish | Vinyl Siding |
| Flooring Type | Laminate, Carpeted |
| Foundation Type | Block |
| Heating Type | Forced Air |
| Roof Material | Asphalt Shingle |
| Roof Style | Unknown |
| Stories Total | 1 |
| Type | House |
| Utility Water | Drilled Well |
Parking
| Detached Garage |
Land
| Access Type | Unknown |
| Acreage | Yes |
| Fence Type | Fence |
| Sewer | Septic System |
| Size Total Text | 10 - 50 Acres |
| Zoning Description | Ru |
Rooms
| Level | Type | Length | Width | Dimensions |
|---|---|---|---|---|
| Lower Level | Recreational, Games Room | 21.6 x 13 | ||
| Main Level | Other | 30 x 11 | ||
| Main Level | Bedroom | 15 x 12 | ||
| Main Level | Bedroom | 11.7 x 13 | ||
| Main Level | Primary Bedroom | 12 x 15.3 | ||
| Main Level | Bathroom | 9.8 x 7 | ||
| Main Level | Living Room | 12.5 x 19.5 | ||
| Main Level | Kitchen | 10.5 x 13 |
https://www.realtor.ca/real-estate/29019169/460-burns-crossover-road-webbwood
Interested?
Contact us for more information

