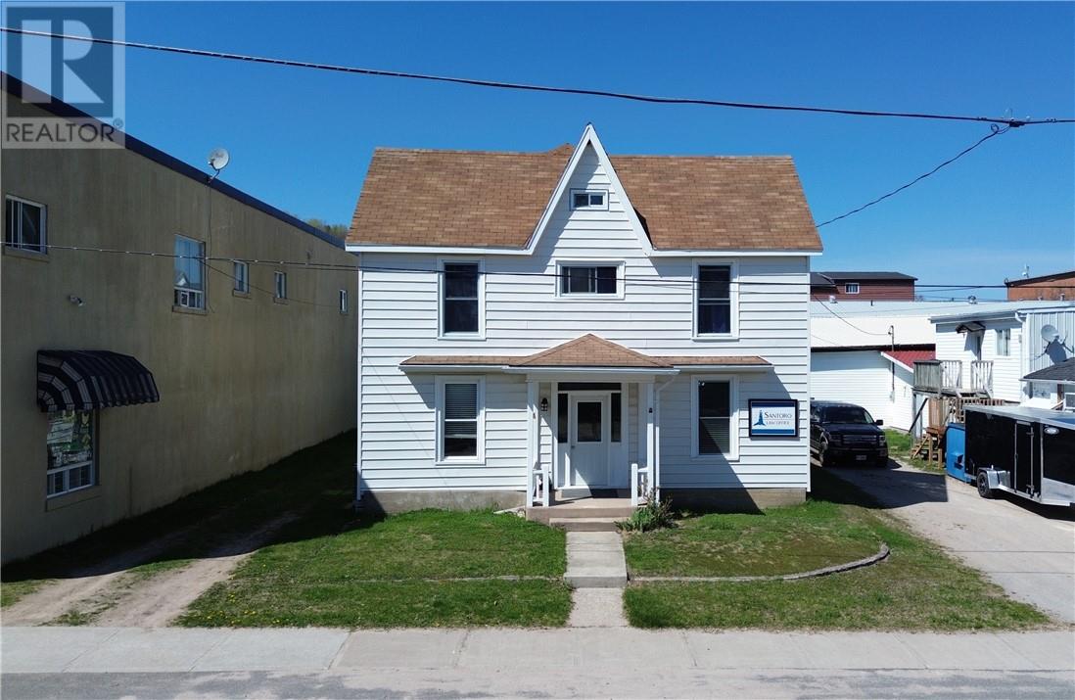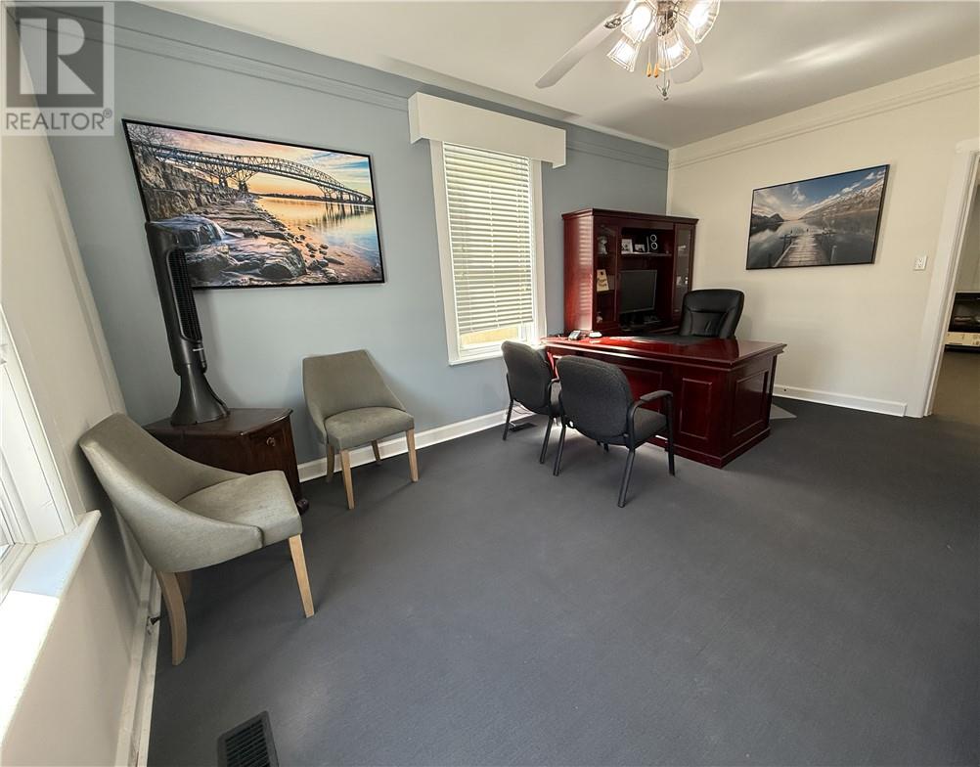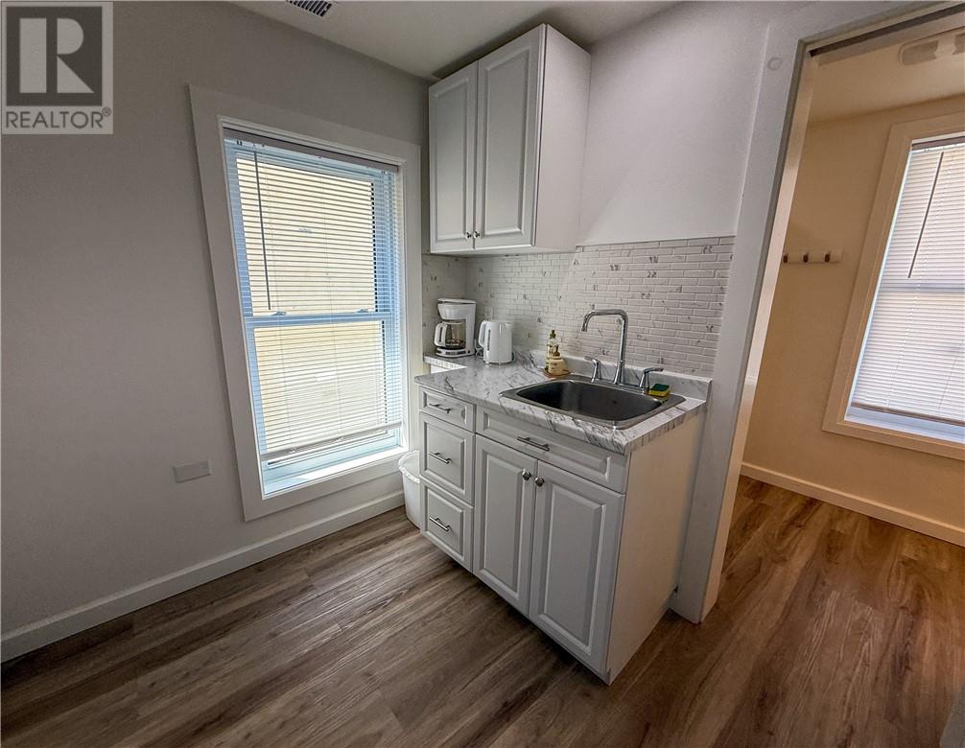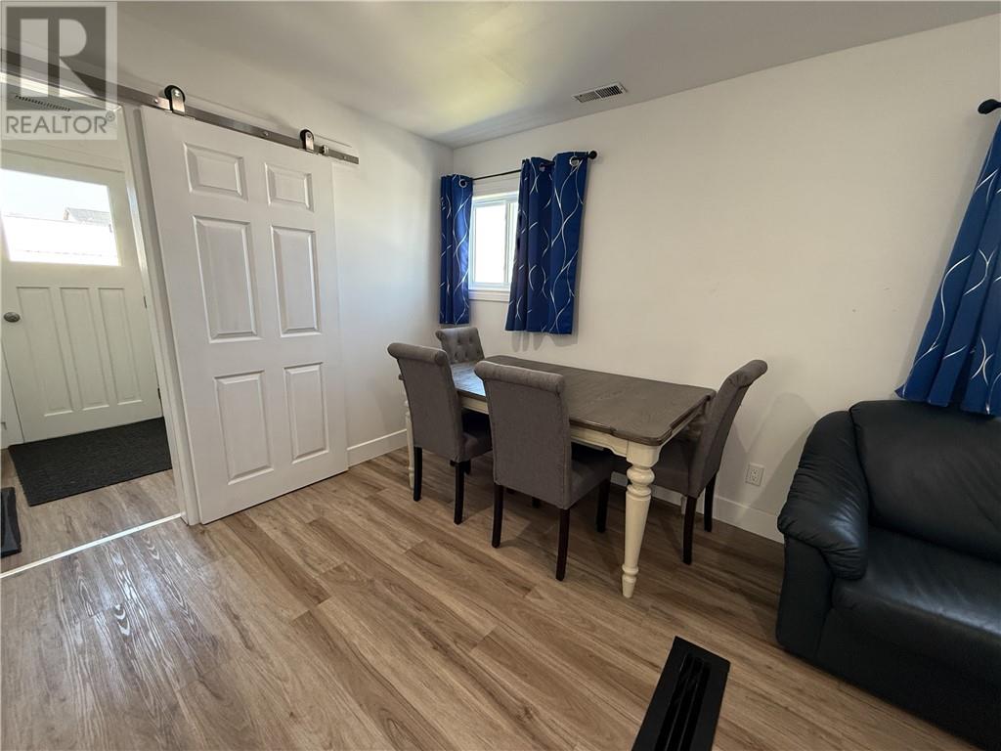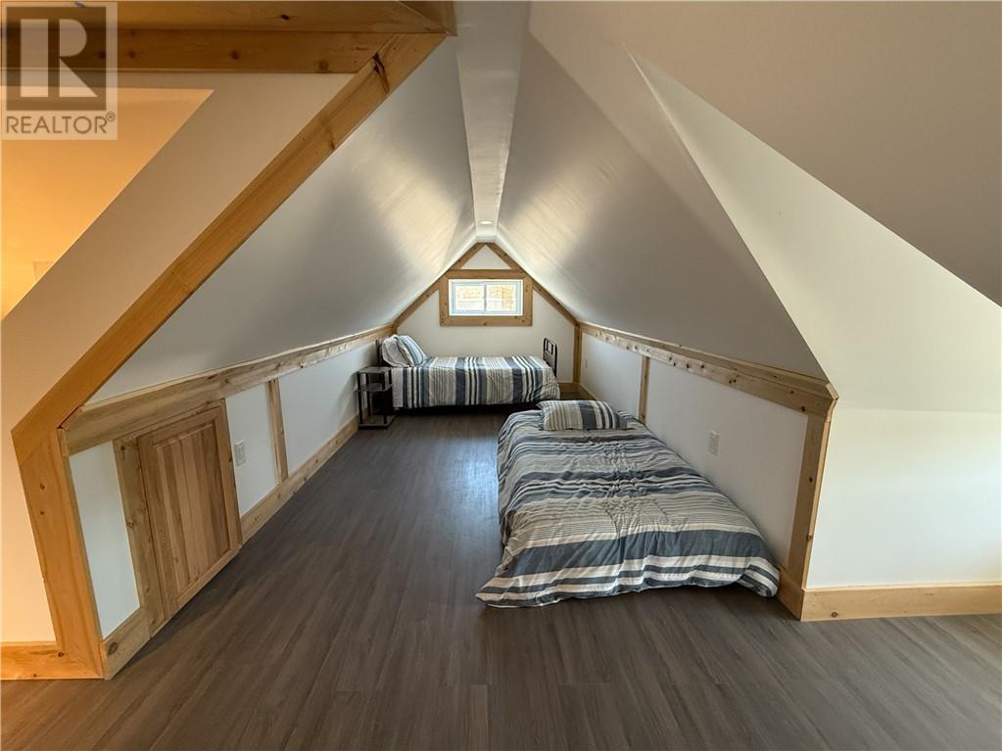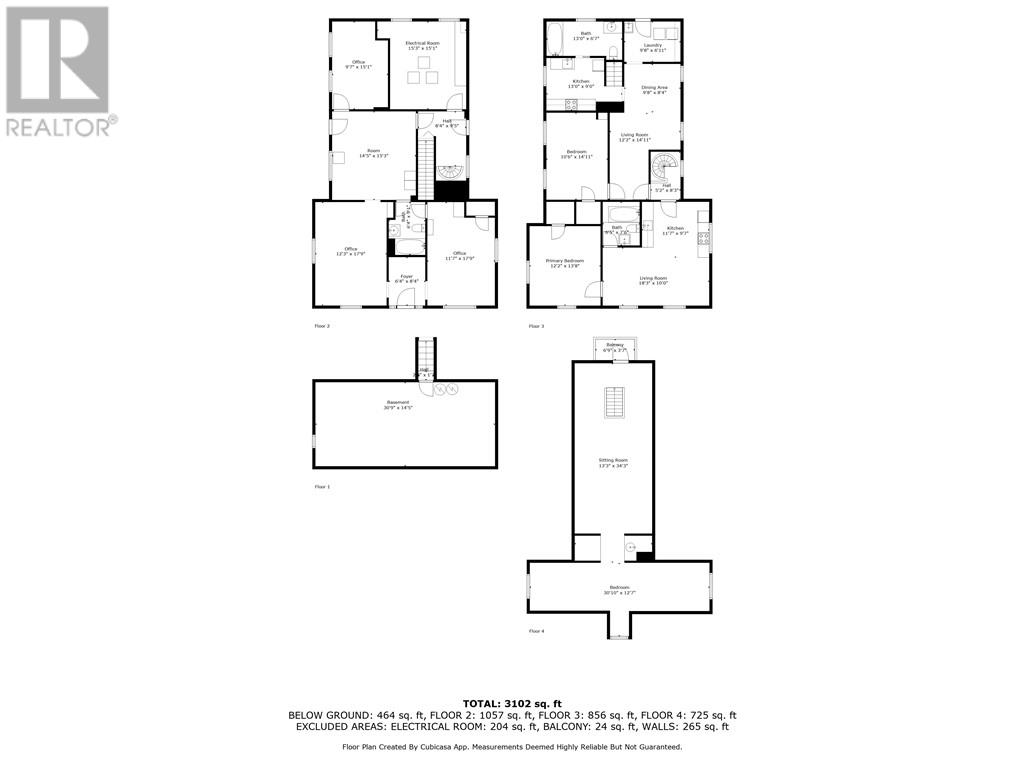3 Bedroom
3 Bathroom
3 Level
Partially Air Conditioned
High-Efficiency Furnace
$498,000
Discover the perfect blend of historic charm and modern functionality with this beautifully renovated two-storey mixed-use commercial building located in the heart of downtown Gore Bay. Originally built in 1896, the building has been thoughtfully updated throughout and is completely move-in ready. The main floor features a spacious commercial office space that includes a welcoming reception area, a large private office, an expansive storage area, and an additional room that could serve as a second office, meeting room, or flexible workspace. The second and third floors are comprised of two separate residential units. The front unit, currently rented on a month-to-month basis, offers a private entrance, one bedroom, an open-concept living area, and a four-piece bathroom—ideal for long-term or short-term rental. The rear unit is currently used as an Airbnb and includes a full kitchen, living room, bedroom, four-piece bath, and laundry room with washer and dryer. It also features a finished loft with a second living area, an additional bedroom, and a sink, providing plenty of space for guests or extended stays. This versatile and fully updated property presents an excellent opportunity for investors, entrepreneurs, or anyone looking to combine commercial and residential space in one of Manitoulin Island’s most picturesque and bustling communities. (id:44560)
Property Details
|
MLS® Number
|
2122372 |
|
Property Type
|
Single Family |
|
Neigbourhood
|
Gore Bay |
|
Amenities Near By
|
Golf Course, Park, Schools, Shopping |
|
Community Features
|
Family Oriented, Public Washrooms, Recreational Facilities |
|
Equipment Type
|
Propane Tank, Water Heater |
|
Rental Equipment Type
|
Propane Tank, Water Heater |
|
Road Type
|
Paved Road |
|
Storage Type
|
Storage, Storage In Basement |
Building
|
Bathroom Total
|
3 |
|
Bedrooms Total
|
3 |
|
Architectural Style
|
3 Level |
|
Basement Type
|
Partial |
|
Cooling Type
|
Partially Air Conditioned |
|
Exterior Finish
|
Vinyl Siding |
|
Fire Protection
|
Smoke Detectors |
|
Flooring Type
|
Laminate, Carpeted |
|
Foundation Type
|
Stone |
|
Heating Type
|
High-efficiency Furnace |
|
Roof Material
|
Asphalt Shingle |
|
Roof Style
|
Unknown |
|
Stories Total
|
3 |
|
Type
|
House |
|
Utility Water
|
Municipal Water |
Parking
Land
|
Access Type
|
Year-round Access |
|
Acreage
|
No |
|
Fence Type
|
Not Fenced |
|
Land Amenities
|
Golf Course, Park, Schools, Shopping |
|
Sewer
|
Municipal Sewage System |
|
Size Total Text
|
Under 1/2 Acre |
|
Zoning Description
|
Comm Mixed |
Rooms
| Level |
Type |
Length |
Width |
Dimensions |
|
Second Level |
Bedroom |
|
|
12'2"" x 13'8"" |
|
Second Level |
4pc Bathroom |
|
|
13' x 6'7"" |
|
Second Level |
Living Room |
|
|
12'2"" x 14'11"" |
|
Second Level |
Kitchen |
|
|
13' x 9' |
|
Second Level |
Bathroom |
|
|
6'5"" x 7'6"" |
|
Second Level |
Bedroom |
|
|
10'6"" x 14'11"" |
|
Second Level |
Laundry Room |
|
|
9'8"" x 6'11"" |
|
Second Level |
Living Room |
|
|
18'3"" x 10' |
|
Second Level |
Kitchen |
|
|
11'7"" x 9'7"" |
|
Third Level |
Bedroom |
|
|
30'10"" x 12'7"" |
|
Third Level |
Living Room |
|
|
13'3"" x 34'3"" |
|
Main Level |
4pc Bathroom |
|
|
6'4"" x 9'1"" |
|
Main Level |
Other |
|
|
14'5"" x 15'3"" |
|
Main Level |
Den |
|
|
12'3"" x 17'9"" |
|
Main Level |
Foyer |
|
|
6'4"" x 8'4"" |
|
Main Level |
Den |
|
|
11'7"" x 17'9"" |
https://www.realtor.ca/real-estate/28341086/4-eleanor-street-gore-bay-manitoulin-island



