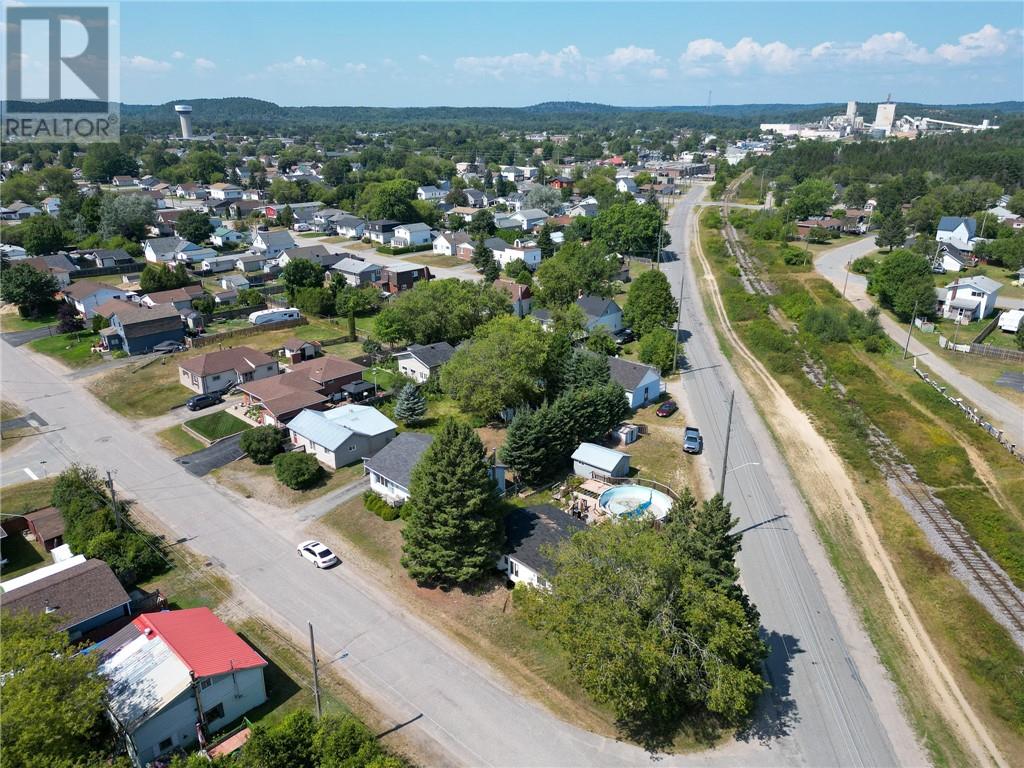204 Albert Street Espanola, Ontario P5E 1H2
2 Bedroom
1 Bathroom
Bungalow
Forced Air
$99,900
Welcome to 204 Albert St, a promising fixer-upper situated on a spacious double corner lot in the charming town of Espanola. This small home offers excellent potential for transformation with its expansive outdoor space, providing ample room for creative landscaping, gardening, or even future expansions. The generous lot size ensures privacy and flexibility, making it an ideal canvas for your renovation dreams. Located in a friendly neighborhood with convenient access to local amenities, this property presents a fantastic opportunity to invest in a versatile and well-positioned piece of real estate. (id:44560)
Property Details
| MLS® Number | 2119005 |
| Property Type | Single Family |
| Amenities Near By | Golf Course, Hospital, Schools, Ski Hill |
| Equipment Type | None |
| Rental Equipment Type | None |
| Road Type | Paved Road |
Building
| Bathroom Total | 1 |
| Bedrooms Total | 2 |
| Architectural Style | Bungalow |
| Basement Type | Crawl Space |
| Exterior Finish | Vinyl Siding |
| Foundation Type | Concrete Perimeter |
| Heating Type | Forced Air |
| Roof Material | Metal |
| Roof Style | Unknown |
| Stories Total | 1 |
| Type | House |
| Utility Water | Municipal Water |
Parking
| Gravel |
Land
| Access Type | Year-round Access |
| Acreage | No |
| Fence Type | Fence |
| Land Amenities | Golf Course, Hospital, Schools, Ski Hill |
| Sewer | Municipal Sewage System |
| Size Total Text | 4,051 - 7,250 Sqft |
| Zoning Description | R1 |
Rooms
| Level | Type | Length | Width | Dimensions |
|---|---|---|---|---|
| Main Level | Foyer | 4'5 x 16' | ||
| Main Level | Bathroom | 7' x 6'5 | ||
| Main Level | Bedroom | 10' x 9'5 | ||
| Main Level | Bedroom | 12' x 10' | ||
| Main Level | Living Room | 16' x 15' | ||
| Main Level | Kitchen | 12'5 x 9'5 |
https://www.realtor.ca/real-estate/27406098/204-albert-street-espanola
Interested?
Contact us for more information








