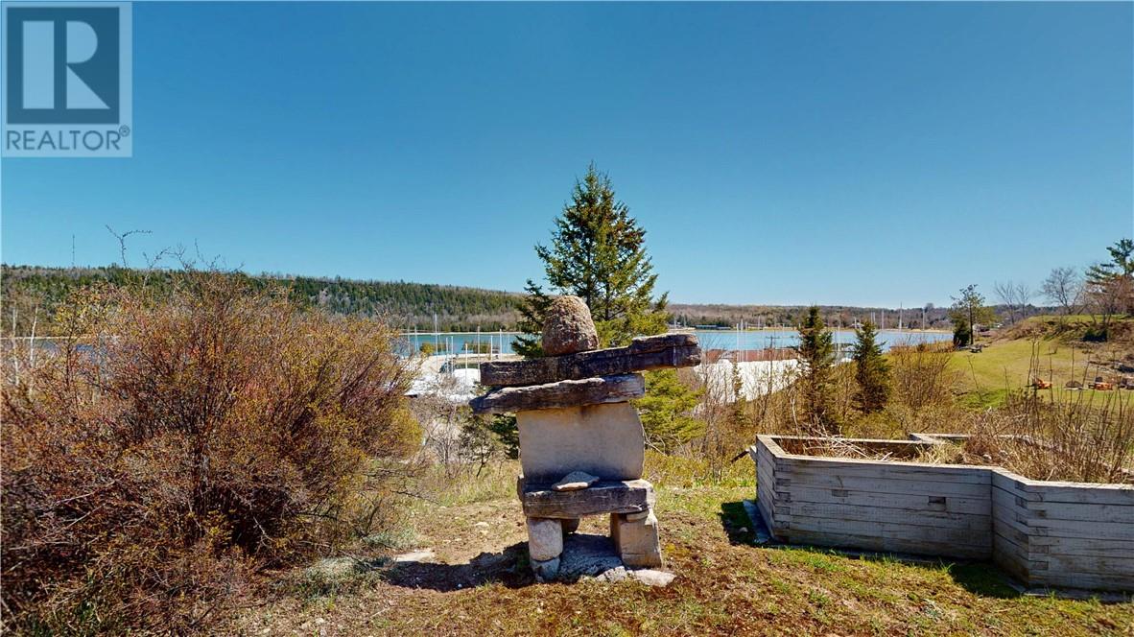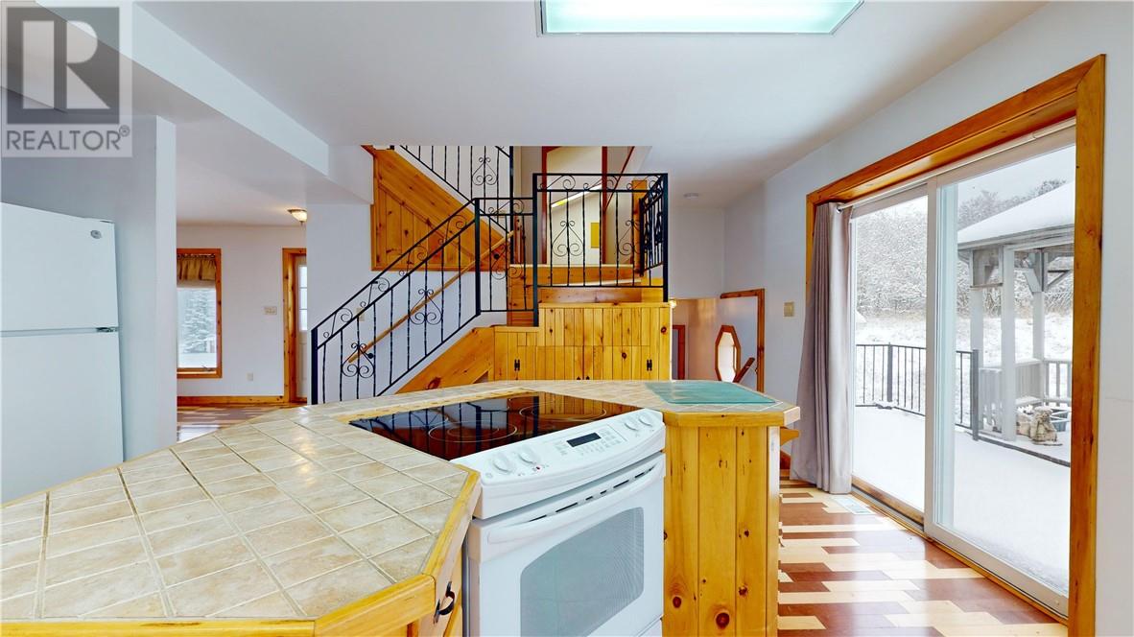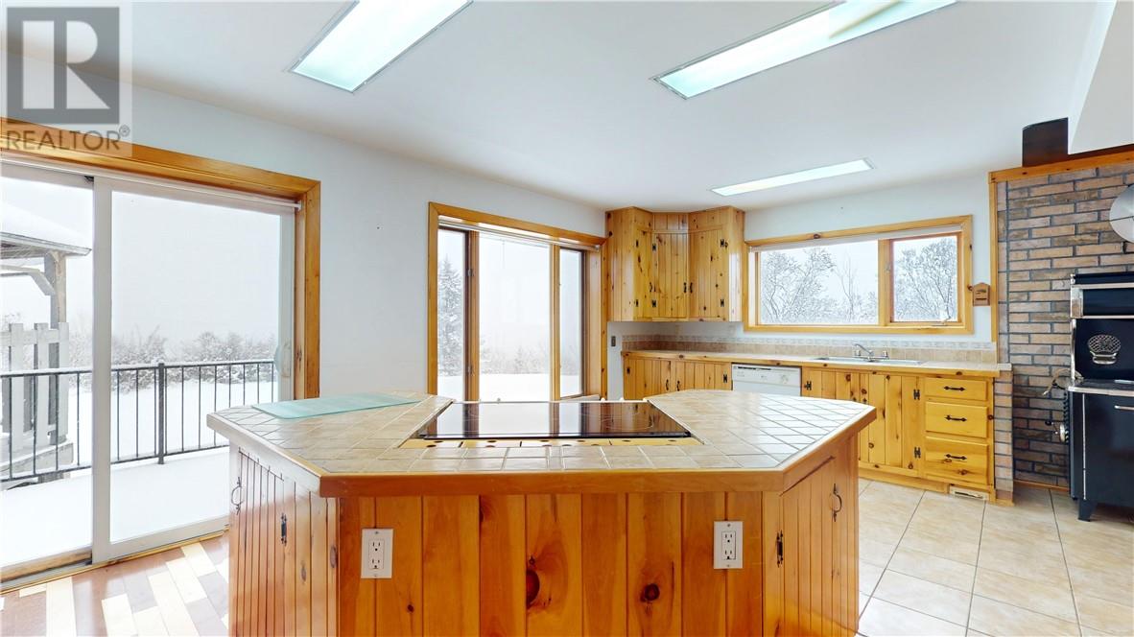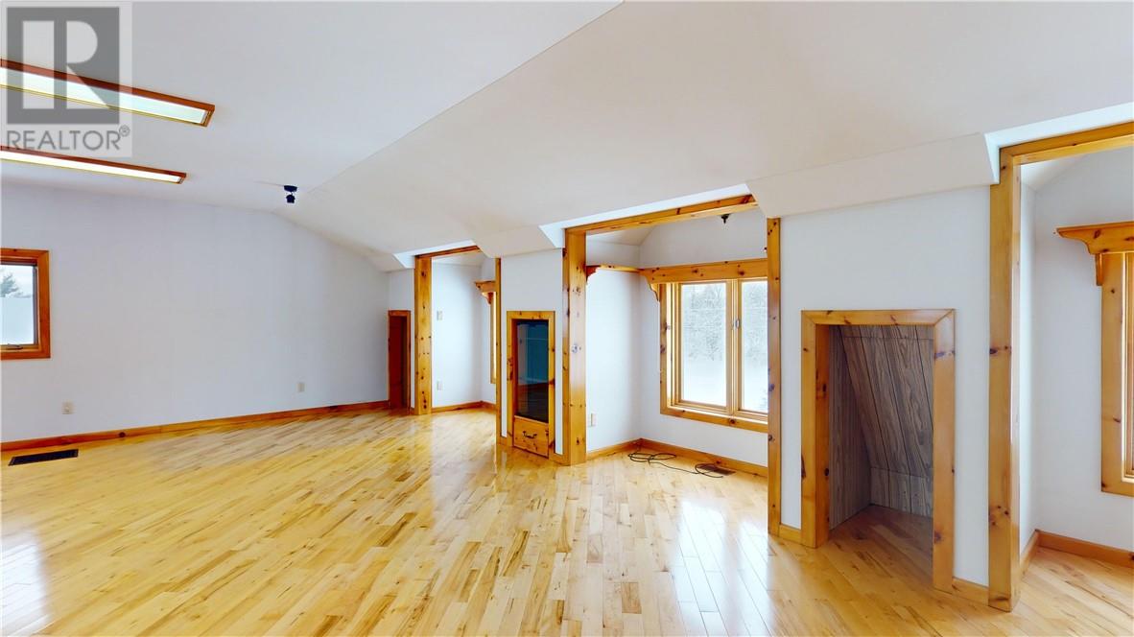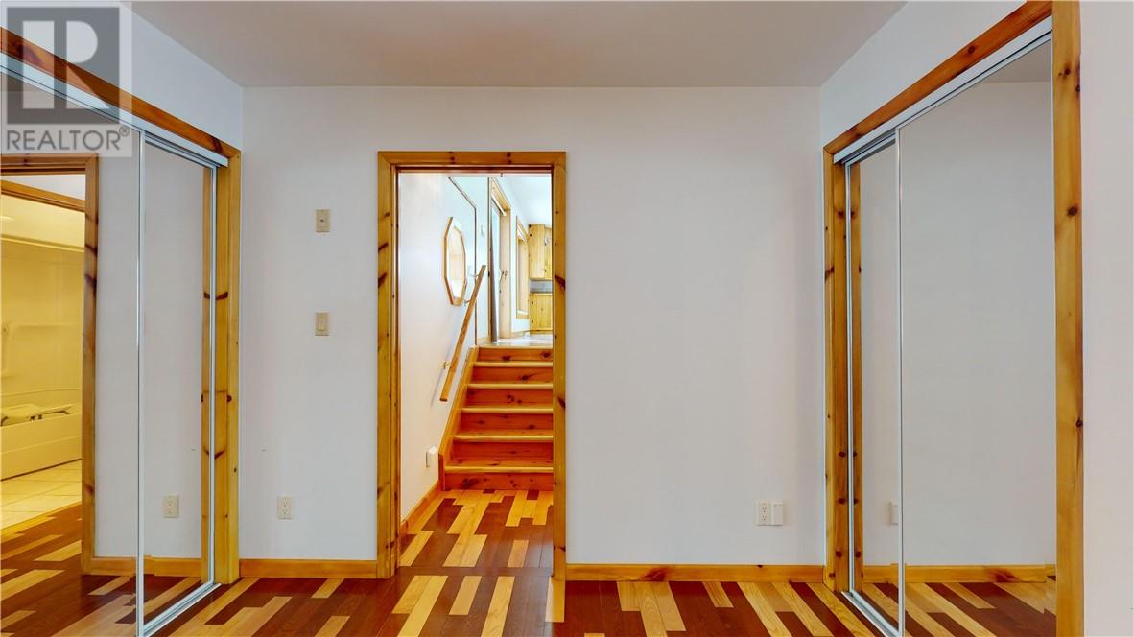20 Thorburn Street Gore Bay, Ontario P0P 1H0
$419,000
This brick & stone unique home is on the west bluff of Gore Bay and offers wonderful views over the mouth of the bay, and marina. It sits on a large town lot with 149 ft. of road frontage. It has 2 bedrooms and 2 full bathrooms, and the family room on the top floor could easily be turned into 2 more bedrooms and a lounge area. The 22ft. x 28ft. detached garage has a cement floor & garage door opener. A 16ft. x 16ft. stand-alone heated space could be a possible hobby room. The unfinished basement has lots of potential with the rough-ins for a possible 3rd bathroom. It offers peace of mind with a Generac generator that starts automatically during a power outage. NOTE: A quick closing can be accommodated. (id:44560)
Property Details
| MLS® Number | 2120066 |
| Property Type | Single Family |
| Equipment Type | Propane Tank |
| Rental Equipment Type | Propane Tank |
Building
| Bathroom Total | 2 |
| Bedrooms Total | 2 |
| Appliances | Window Coverings |
| Basement Type | Full |
| Cooling Type | Central Air Conditioning |
| Exterior Finish | Brick, Stone |
| Flooring Type | Hardwood |
| Foundation Type | Block |
| Heating Type | Forced Air, Wood Stove |
| Roof Material | Asphalt Shingle |
| Roof Style | Unknown |
| Type | House |
| Utility Water | Municipal Water |
Parking
| Detached Garage | |
| Gravel |
Land
| Access Type | Year-round Access |
| Acreage | No |
| Sewer | Municipal Sewage System |
| Size Total Text | 1/2 - 1 Acre |
| Zoning Description | R1 |
Rooms
| Level | Type | Length | Width | Dimensions |
|---|---|---|---|---|
| Second Level | Primary Bedroom | 15'3"" x 14' | ||
| Third Level | Family Room | 26'5"" x 30'3"" | ||
| Third Level | 3pc Bathroom | 9'3"" x 5' | ||
| Basement | Storage | 25'10"" x 29'11"" | ||
| Lower Level | 4pc Bathroom | 6' x 7'11"" | ||
| Lower Level | Bedroom | 14'11"" x 14'2"" | ||
| Main Level | Kitchen | 15'8"" x 30'1"" | ||
| Main Level | Living Room | 12'7"" x 23'9"" |
https://www.realtor.ca/real-estate/27714308/20-thorburn-street-gore-bay
Interested?
Contact us for more information



















