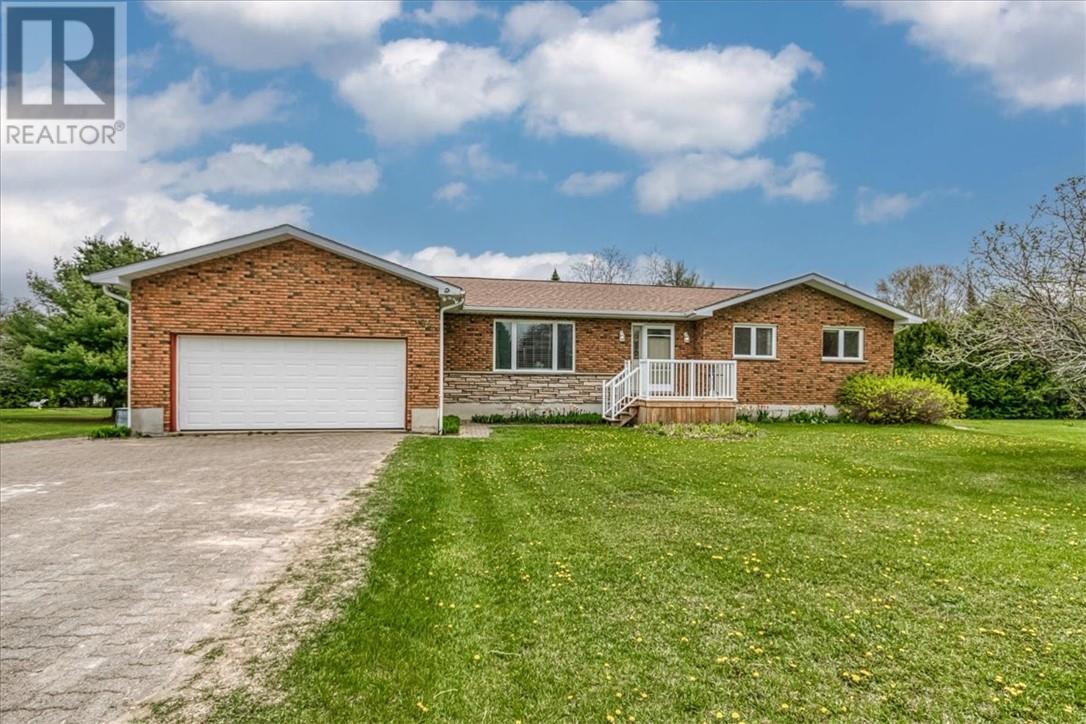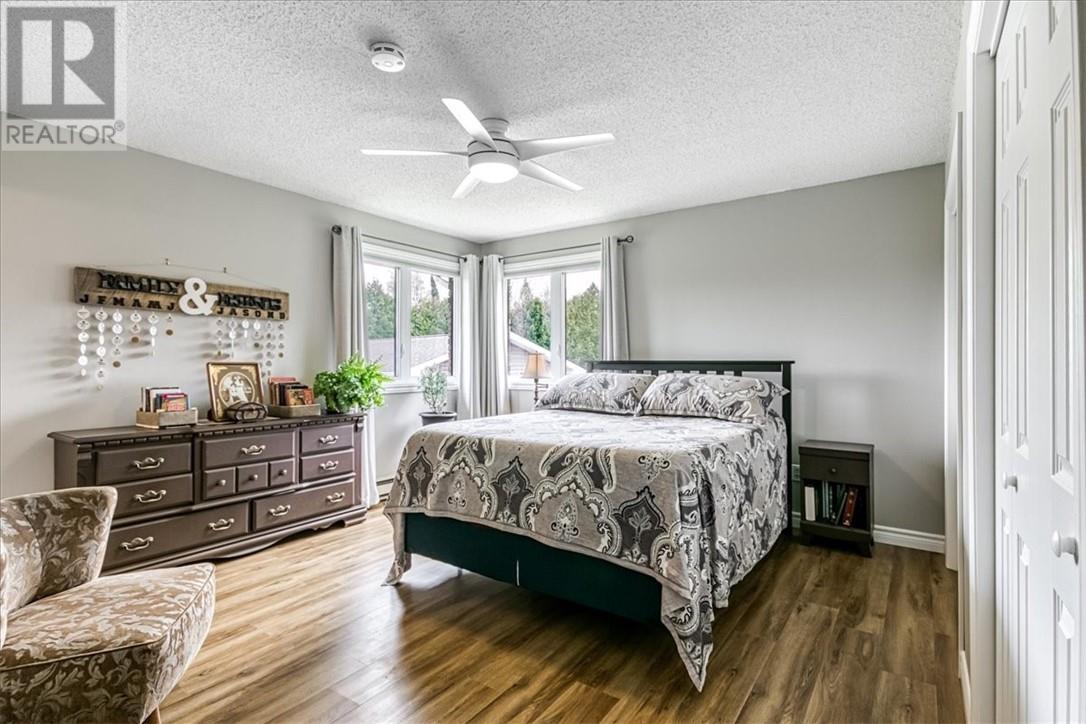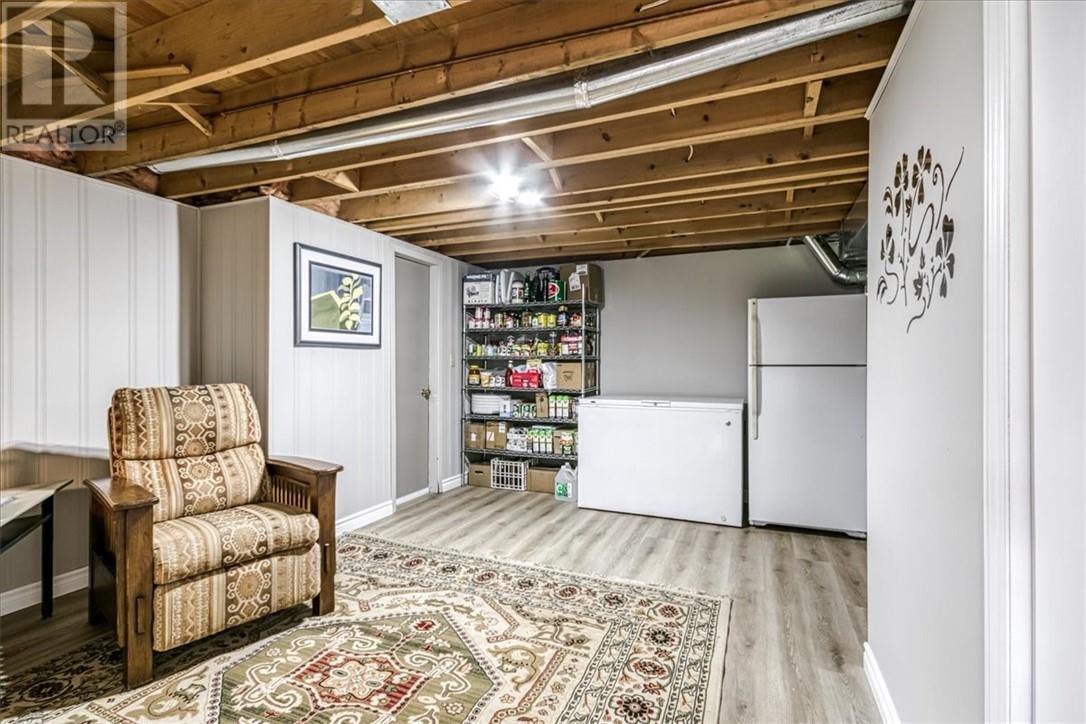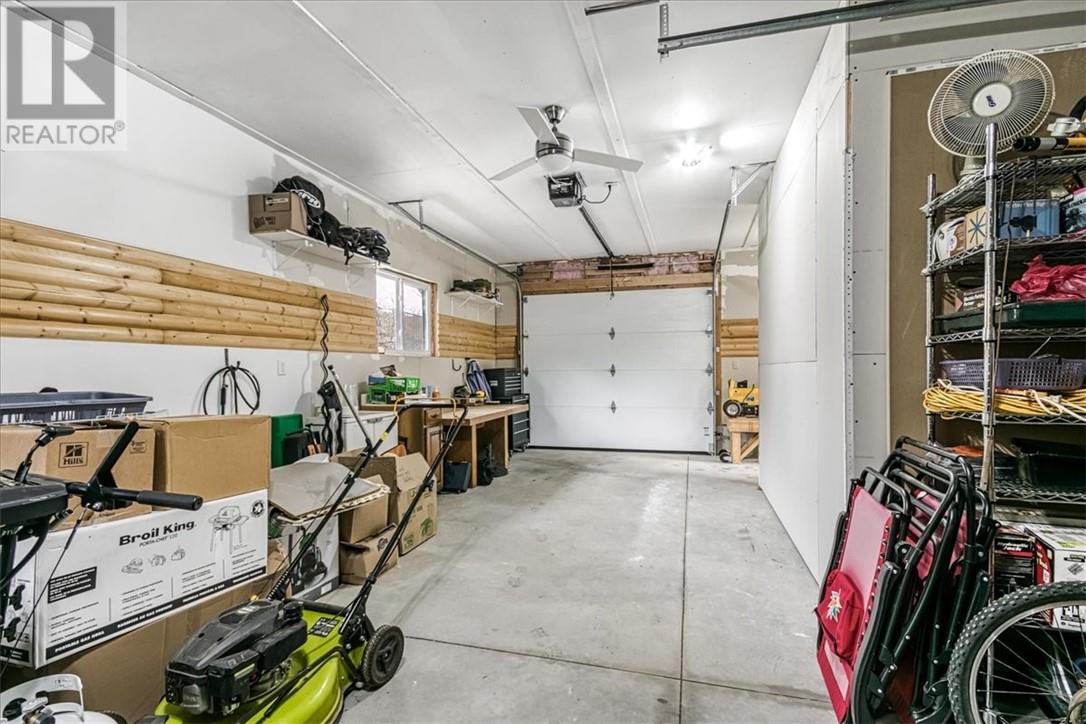4 Bedroom
3 Bathroom
Bungalow
Fireplace
Central Air Conditioning
Forced Air, Wood Stove, Baseboard Heaters
Fruit Trees/shrubs
$665,000
The kind of Manitoulin property people wait years for—this is the one that truly has it all. Located in one of Manitoulin Island’s most sought-after residential neighbourhoods, this solid all-brick bungalow offers the perfect combination of space, privacy, and lifestyle—just a short walk from Lake Mindemoya’s public beach, dock, and boat launch. Set on a beautifully landscaped double-sized lot just minutes from the vibrant community of Mindemoya, the property features mature cedar hedging, perennial gardens, raised beds, a fire pit area, and an interlock stone driveway that leads to the attached garage. A 36×20 detached garage/workshop—fully insulated with heat and hydro—offers the perfect setup for hobbyists, extra storage, or creative projects. Inside, the main floor boasts three generous bedrooms, including a primary suite with an updated 3-piece ensuite, a full 4-piece main bathroom, and a convenient laundry area with side entrance access. The layout includes a welcoming formal living room at the front and a cozy family room at the back with patio doors leading to a spacious composite deck, ideal for relaxing or entertaining. The kitchen is bright and functional with ample cabinetry, and the adjoining dining room features a walkout to the backyard and a built-in coffee station that adds a thoughtful, stylish touch. The lower level adds flexibility, with a fourth bedroom, a wood stove–heated rec room, a large hobby or craft space, a workshop, and additional storage. Whether you're looking to expand your living area, work from home, or accommodate extended family, the space is ready for your vision. Just minutes from Mindemoya’s shops, services, schools, and scenic outdoor attractions, this home delivers an exceptional lifestyle on beautiful Manitoulin Island. Homes like this rarely come to market—schedule your private showing today. (id:44560)
Property Details
|
MLS® Number
|
2122312 |
|
Property Type
|
Single Family |
|
Amenities Near By
|
Golf Course, Hospital, Schools, Shopping |
|
Community Features
|
Family Oriented, Quiet Area, School Bus |
|
Equipment Type
|
Propane Tank |
|
Rental Equipment Type
|
Propane Tank |
|
Road Type
|
Gravel Road |
Building
|
Bathroom Total
|
3 |
|
Bedrooms Total
|
4 |
|
Architectural Style
|
Bungalow |
|
Basement Type
|
Full |
|
Cooling Type
|
Central Air Conditioning |
|
Exterior Finish
|
Brick |
|
Fire Protection
|
Smoke Detectors |
|
Fireplace Fuel
|
Propane |
|
Fireplace Present
|
Yes |
|
Fireplace Total
|
1 |
|
Fireplace Type
|
Insert |
|
Flooring Type
|
Hardwood, Laminate, Tile |
|
Foundation Type
|
Block |
|
Half Bath Total
|
1 |
|
Heating Type
|
Forced Air, Wood Stove, Baseboard Heaters |
|
Roof Material
|
Asphalt Shingle |
|
Roof Style
|
Unknown |
|
Stories Total
|
1 |
|
Type
|
House |
|
Utility Water
|
Drilled Well |
Parking
|
Attached Garage
|
|
|
Detached Garage
|
|
Land
|
Access Type
|
Year-round Access |
|
Acreage
|
No |
|
Land Amenities
|
Golf Course, Hospital, Schools, Shopping |
|
Landscape Features
|
Fruit Trees/shrubs |
|
Sewer
|
Septic System |
|
Size Total Text
|
32,670 - 43,559 Sqft (3/4 - 1 Ac) |
|
Zoning Description
|
Res |
Rooms
| Level |
Type |
Length |
Width |
Dimensions |
|
Lower Level |
Recreational, Games Room |
|
|
18'6"" x 23' |
|
Main Level |
Bedroom |
|
|
11' x 9' |
|
Main Level |
Bedroom |
|
|
12' x 11' |
|
Main Level |
Primary Bedroom |
|
|
12' x 15' |
|
Main Level |
Family Room |
|
|
18' x 12' |
|
Main Level |
Living Room |
|
|
18' x 11' |
|
Main Level |
Dining Room |
|
|
9'9"" x 13 |
|
Main Level |
Kitchen |
|
|
13' x 13'8"" |
https://www.realtor.ca/real-estate/28325968/195-limberlost-lane-mindemoya






















































