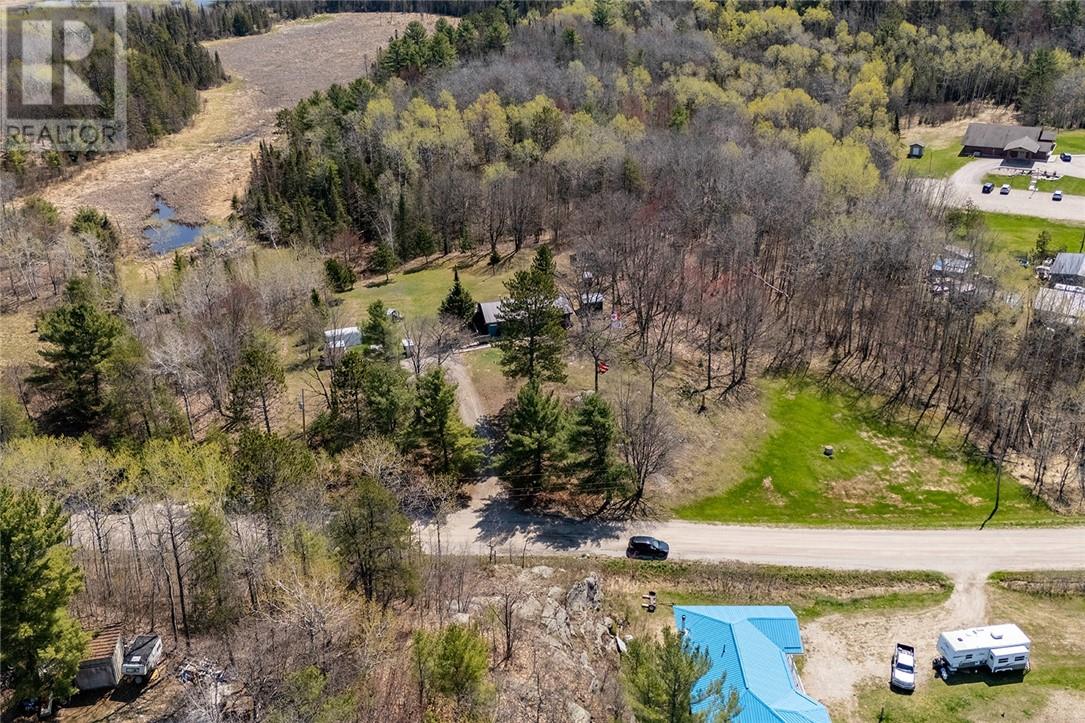3 Bedroom
2 Bathroom
Bungalow
Heat Pump, Baseboard Heaters
Acreage
$475,000
Escape to nature with this beautifully private 3-bedroom, 2-bathroom home nestled on 4.39 acres surrounded by mature maple and pine forest. Enjoy the convenience of main floor living in a thoughtfully laid-out home featuring a full bathroom, a half bath with laundry right off the foyer, and a detached garage for added storage and functionality. Located just a short walk from Clear Lake, this property offers easy access to kayaking, swimming, and fishing, along with miles of nearby trails for hiking, snowshoeing, and snowmobiling—making it the perfect four-season retreat. Experience the beauty of lakeside living without the premium costs of direct waterfront ownership. Tucked away from the road, the home offers a peaceful and secluded setting ideal for relaxation. As a bonus, a fully insulated sleep camp with hydro provides a perfect space for guests, extended family, or a creative studio. Whether you're enjoying the vibrant fall colours, paddling on a warm summer day, or exploring snowy trails, this property is a true Northern gem. Coming home has never felt so relaxing. (id:44560)
Property Details
|
MLS® Number
|
2122303 |
|
Property Type
|
Single Family |
|
Community Features
|
Fishing, Lake Privileges, Quiet Area, Rural Setting |
|
Equipment Type
|
None |
|
Rental Equipment Type
|
None |
|
Structure
|
Greenhouse, Shed |
Building
|
Bathroom Total
|
2 |
|
Bedrooms Total
|
3 |
|
Architectural Style
|
Bungalow |
|
Basement Type
|
Crawl Space |
|
Half Bath Total
|
1 |
|
Heating Type
|
Heat Pump, Baseboard Heaters |
|
Roof Material
|
Metal |
|
Roof Style
|
Unknown |
|
Stories Total
|
1 |
|
Type
|
House |
|
Utility Water
|
Dug Well |
Parking
Land
|
Acreage
|
Yes |
|
Sewer
|
Septic System |
|
Size Total Text
|
3 - 10 Acres |
|
Zoning Description
|
Residential |
Rooms
| Level |
Type |
Length |
Width |
Dimensions |
|
Main Level |
Bathroom |
|
|
10.4 x 7.5 |
|
Main Level |
Living Room |
|
|
17.4 x 13.2 |
|
Main Level |
Bedroom |
|
|
11.9 x 11.4 |
|
Main Level |
Bedroom |
|
|
12 x 11.4 |
|
Main Level |
Bedroom |
|
|
10.10 x 9.8 |
|
Main Level |
Kitchen |
|
|
14.5 x 14 |
|
Main Level |
Laundry Room |
|
|
8.8 x 5.10 |
|
Main Level |
Foyer |
|
|
7 x 5.4 |
https://www.realtor.ca/real-estate/28319700/180-foucault-drive-espanola






































