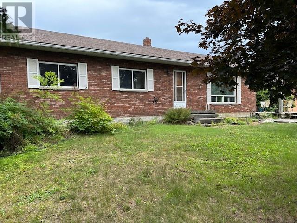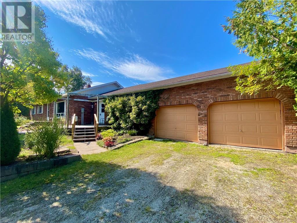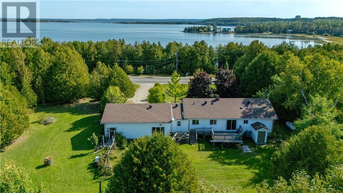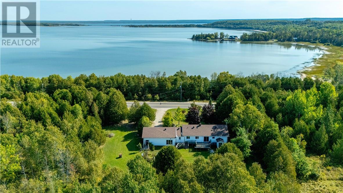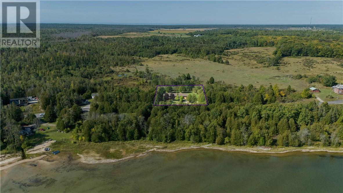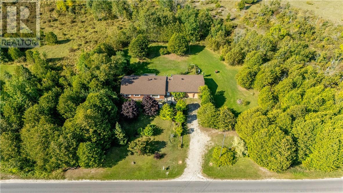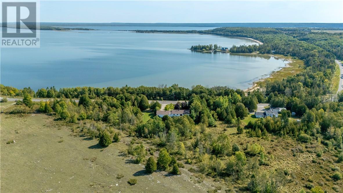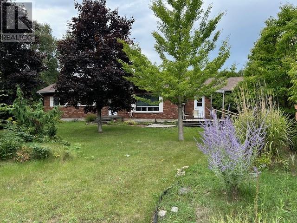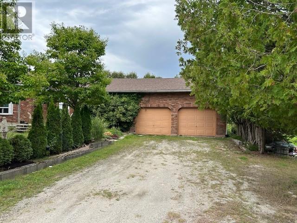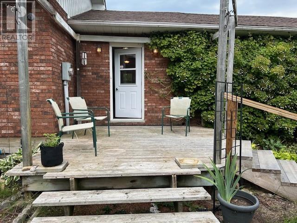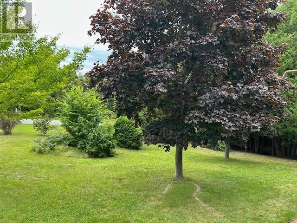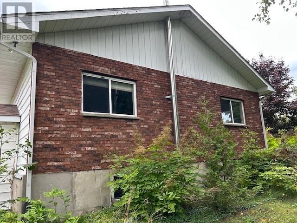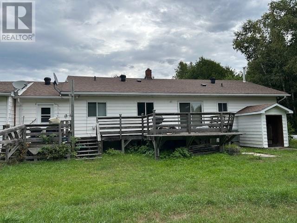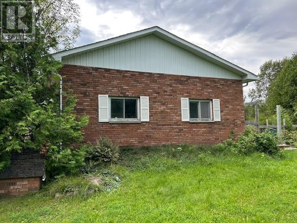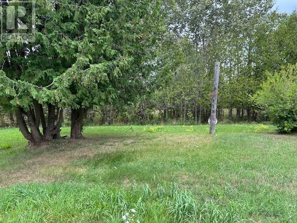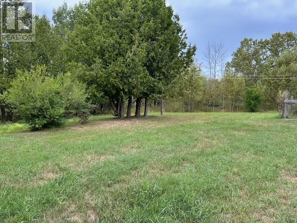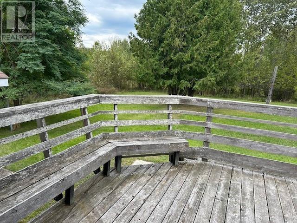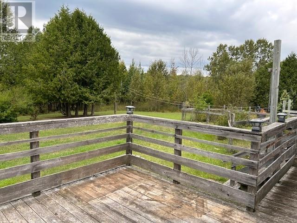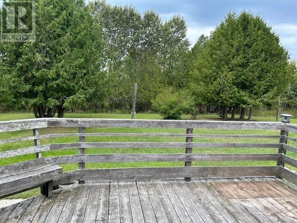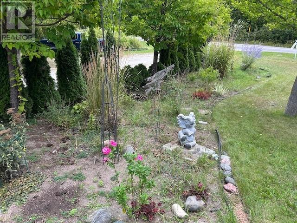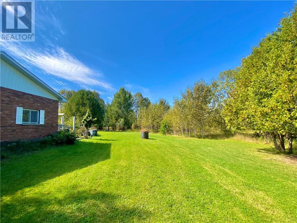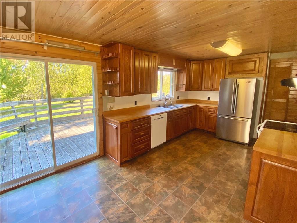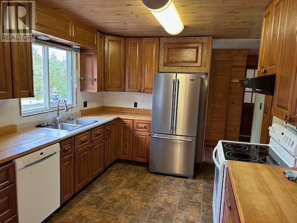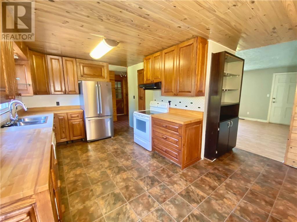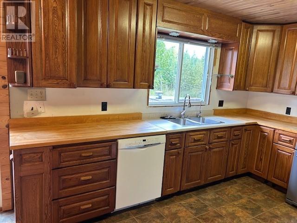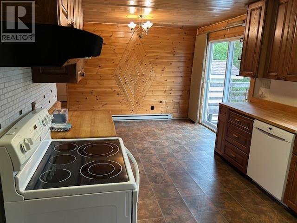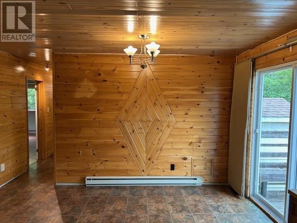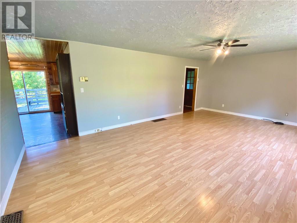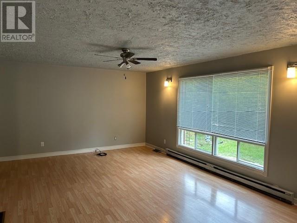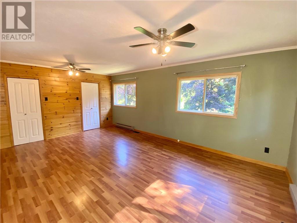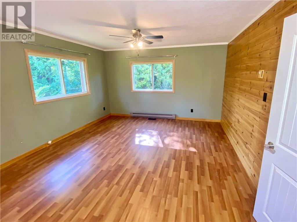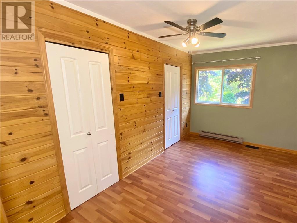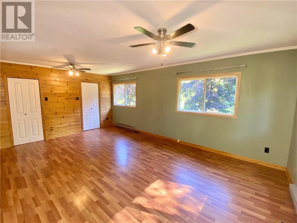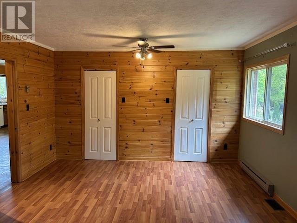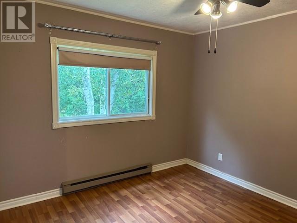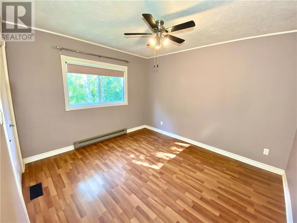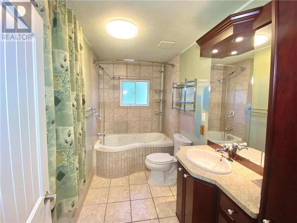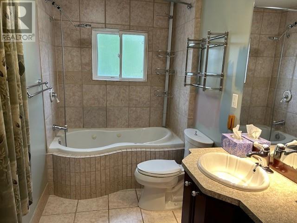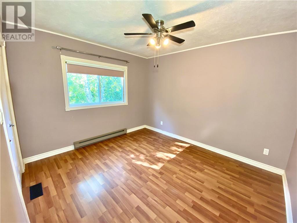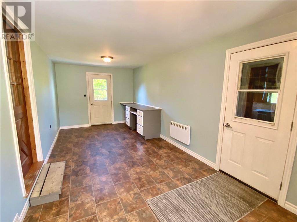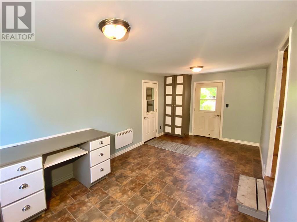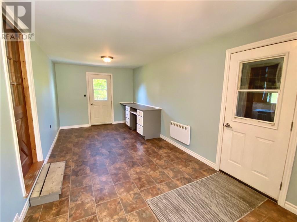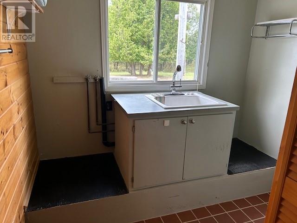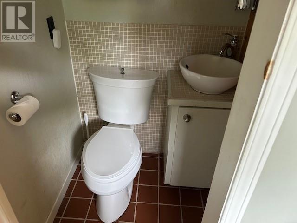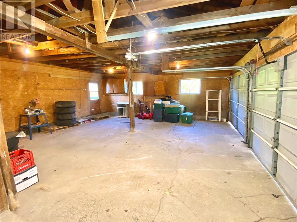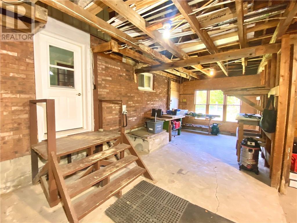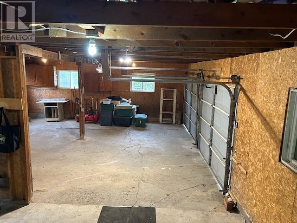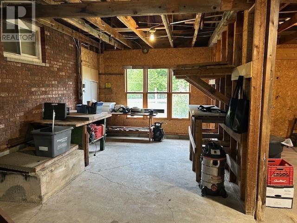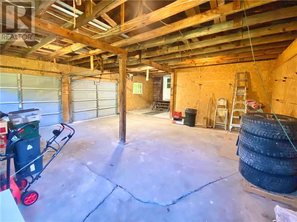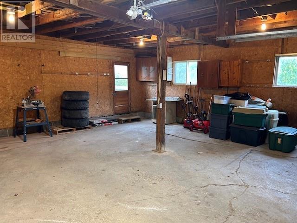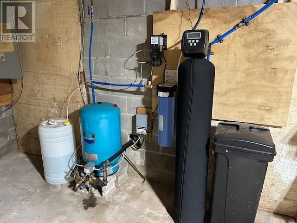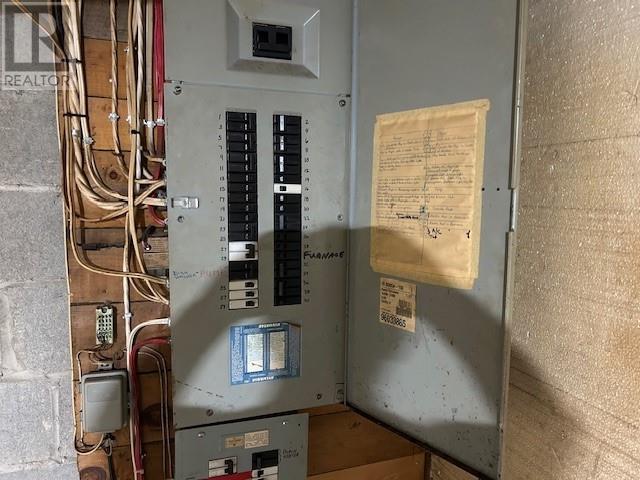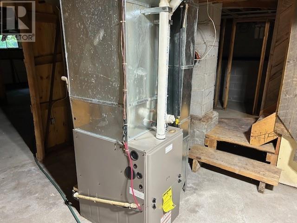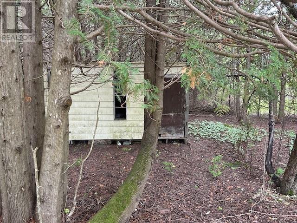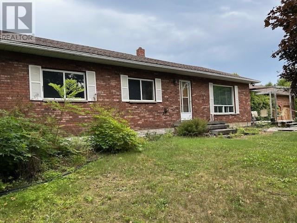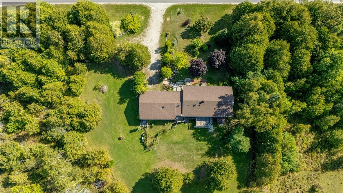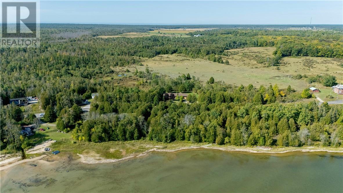15979 Hwy 540 Evansville, Ontario P0P 1E0
2 Bedroom
2 Bathroom
Central Air Conditioning
Forced Air, Baseboard Heaters
Acreage
$365,000
Country living at it's finest. A beautiful brick front home in the Evansville area located on a large private lot. The exterior has mature trees including an apple tree and beautiful perennial gardens. The large deck overlooks a quite and private yard. Main floor living with two bedrooms and one and a half baths all located on the main level along with laundry. The living room and primary bedroom are substantial. The full basement is unfinished to make it your own. Bonus feature is an attached double car garage with workshop. Available for immediate occupancy. Call for your viewing today. (id:44560)
Property Details
| MLS® Number | 2124426 |
| Property Type | Single Family |
| Amenities Near By | Airport, Golf Course |
| Community Features | Fishing |
| Equipment Type | Propane Tank |
| Rental Equipment Type | Propane Tank |
| Road Type | Paved Road |
Building
| Bathroom Total | 2 |
| Bedrooms Total | 2 |
| Appliances | Dishwasher, Range - Electric, Refrigerator |
| Basement Type | Full |
| Cooling Type | Central Air Conditioning |
| Exterior Finish | Brick, Vinyl |
| Flooring Type | Laminate, Linoleum |
| Half Bath Total | 1 |
| Heating Type | Forced Air, Baseboard Heaters |
| Roof Material | Asphalt Shingle |
| Roof Style | Unknown |
| Type | House |
| Utility Water | Dug Well |
Parking
| Attached Garage |
Land
| Acreage | Yes |
| Land Amenities | Airport, Golf Course |
| Sewer | Septic System |
| Size Total Text | 1 - 3 Acres |
| Zoning Description | Settlement |
Rooms
| Level | Type | Length | Width | Dimensions |
|---|---|---|---|---|
| Main Level | Foyer | 9' x 21' | ||
| Main Level | Eat In Kitchen | 13' x 19' | ||
| Main Level | Bedroom | 10' x 11' | ||
| Main Level | Primary Bedroom | 13' x 15' | ||
| Main Level | Living Room | 13' x 23' |
https://www.realtor.ca/real-estate/28808127/15979-hwy-540-evansville
Interested?
Contact us for more information

