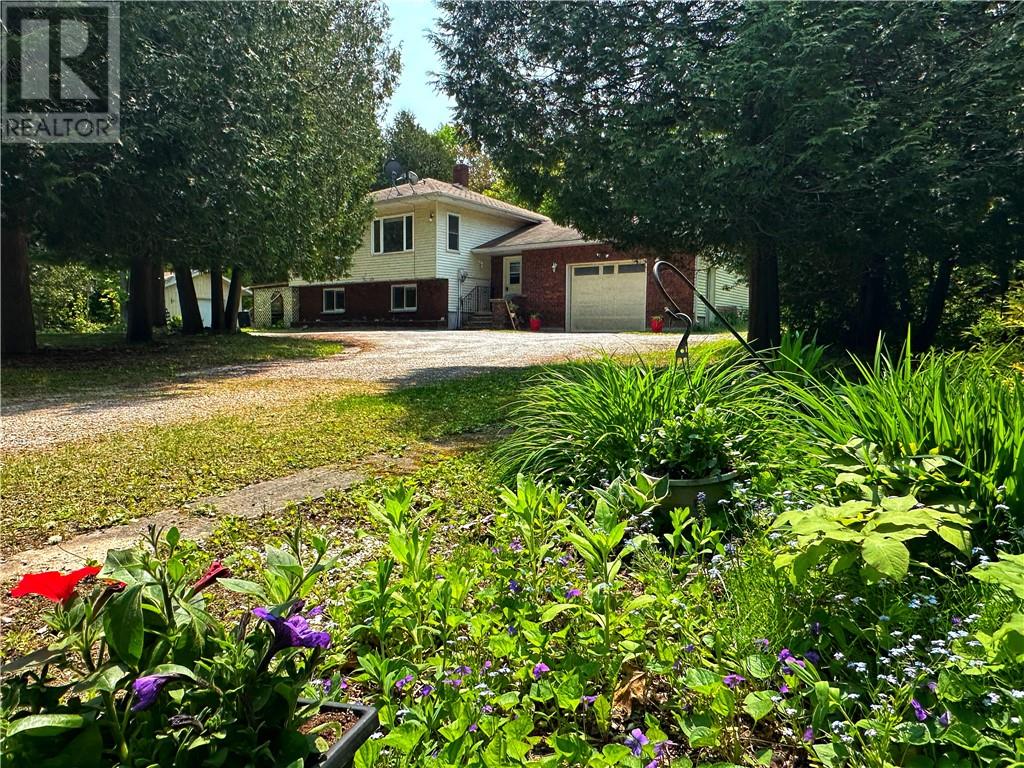3 Bedroom
2 Bathroom
Bungalow
Fireplace
Baseboard Heaters
$469,000
Welcome to this charming brick raised bungalow with an attached garage, nestled on a picturesque 0.95-acre lot in the quiet community of Evansville on beautiful Manitoulin Island. Located just a short stroll from the shoreline of Campbell’s Bay, this property is located in an ideal rural setting for anglers and boaters. The home features a bright and spacious mudroom connecting the house to the garage — perfect for keeping things tidy year-round. Inside, the main floor offers an inviting open-concept kitchen, dining, and living space with hardwood floors and a walkout to a generous east-facing side deck with seasonal water views. The main level also includes a spacious primary bedroom, a second bedroom, and a 4-piece bathroom. Downstairs, you'll find a roomy family area, a flexible space ideal for an office, den, or guest room, along with a 3-piece bathroom, laundry, and utility rooms. The property also features a detached drive shed for storing your boat or equipment and a matching detached garage for lawn tractors and gardening tools. Surrounded by mature trees, perennial gardens, and both front and private back yard areas, this home offers peaceful country living close to the water. This home comes equipped with Generlink hookup for an unexpected power outage. Negotiable items include a used riding lawn tractor, weed whacker, generator, dump wheelbarrow, and sofa bed. Don’t miss out on this Manitoulin gem! Arrange a private viewing today. (id:44560)
Property Details
|
MLS® Number
|
2122653 |
|
Property Type
|
Single Family |
|
Amenities Near By
|
Airport, Golf Course, Schools, Shopping |
|
Community Features
|
Fishing, School Bus |
|
Equipment Type
|
None |
|
Rental Equipment Type
|
None |
|
Storage Type
|
Storage Shed |
|
Structure
|
Shed |
Building
|
Bathroom Total
|
2 |
|
Bedrooms Total
|
3 |
|
Architectural Style
|
Bungalow |
|
Basement Type
|
Full |
|
Exterior Finish
|
Brick, Vinyl |
|
Fire Protection
|
Smoke Detectors |
|
Fireplace Fuel
|
Oil |
|
Fireplace Present
|
Yes |
|
Fireplace Total
|
1 |
|
Fireplace Type
|
Free Standing Metal |
|
Flooring Type
|
Hardwood, Linoleum, Carpeted |
|
Foundation Type
|
Concrete |
|
Heating Type
|
Baseboard Heaters |
|
Roof Material
|
Asphalt Shingle,metal |
|
Roof Style
|
Unknown,unknown |
|
Stories Total
|
1 |
|
Type
|
House |
|
Utility Water
|
Drilled Well |
Parking
Land
|
Access Type
|
Year-round Access |
|
Acreage
|
No |
|
Land Amenities
|
Airport, Golf Course, Schools, Shopping |
|
Sewer
|
Septic System |
|
Size Total Text
|
1/2 - 1 Acre |
|
Zoning Description
|
R |
Rooms
| Level |
Type |
Length |
Width |
Dimensions |
|
Lower Level |
Storage |
|
|
10'3"" x 6'10"" |
|
Lower Level |
3pc Bathroom |
|
|
10'3 x 4'11 |
|
Lower Level |
Laundry Room |
|
|
10'3"" x 5'8"" |
|
Lower Level |
Den |
|
|
15'8"" x 13'10"" |
|
Lower Level |
Family Room |
|
|
26'3"" x 17'7"" |
|
Main Level |
Bedroom |
|
|
10' x 11' |
|
Main Level |
4pc Bathroom |
|
|
4'8 x 10' |
|
Main Level |
Primary Bedroom |
|
|
12'3 x 14'5 |
|
Main Level |
Living Room |
|
|
16' x 17'9 |
|
Main Level |
Dining Room |
|
|
10'3"" x 7'4"" |
|
Main Level |
Kitchen |
|
|
10'3"" x 8'6"" |
|
Main Level |
Foyer |
|
|
18'8 x 6'7 |
https://www.realtor.ca/real-estate/28412382/15881-highway-540-evansville
































