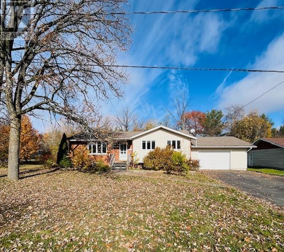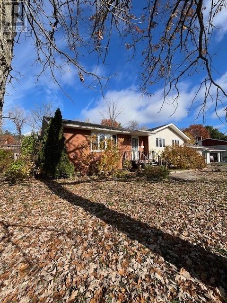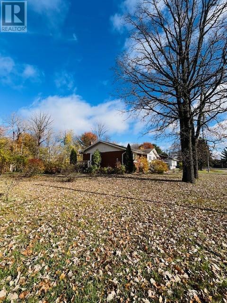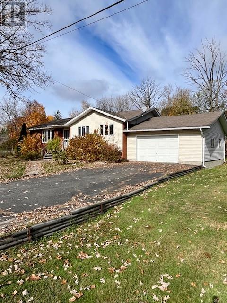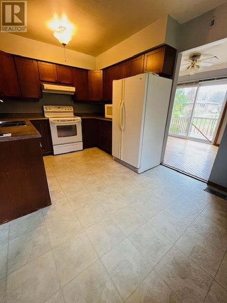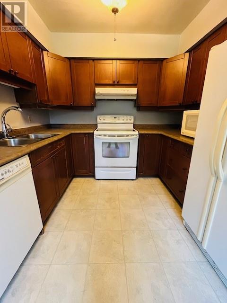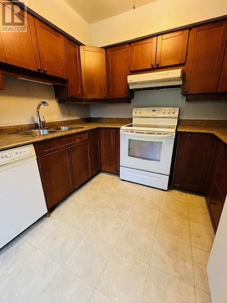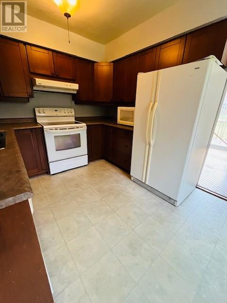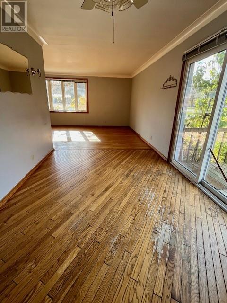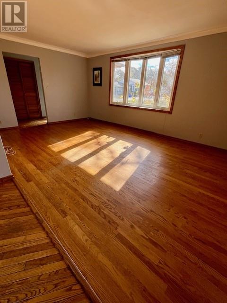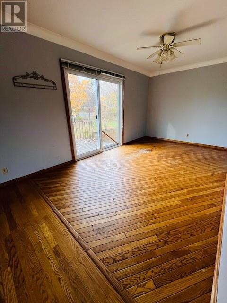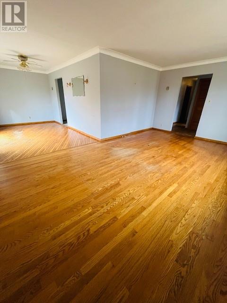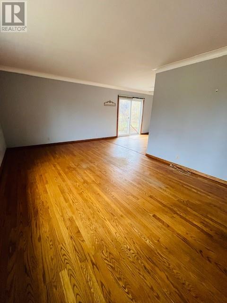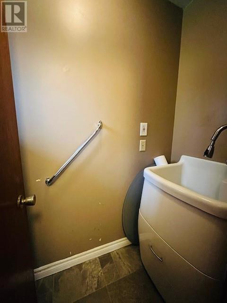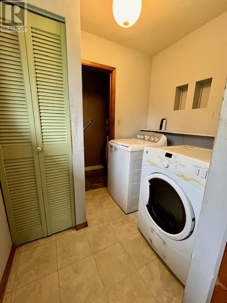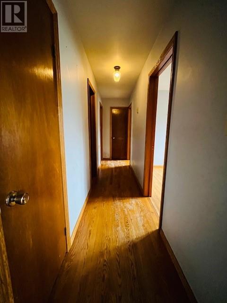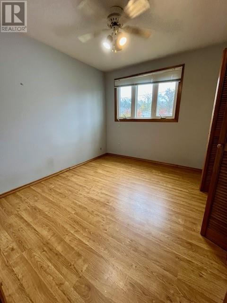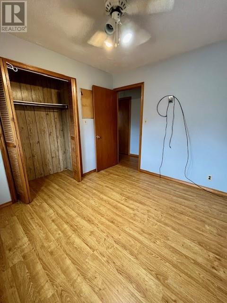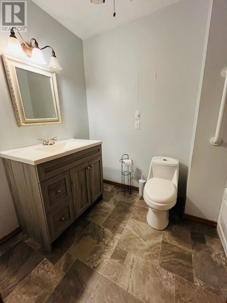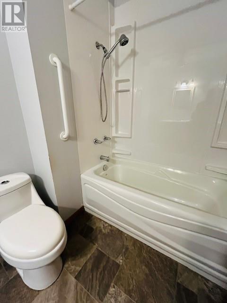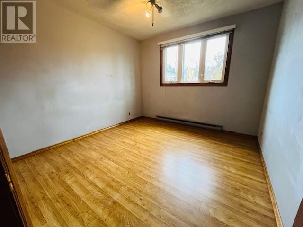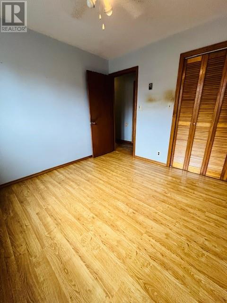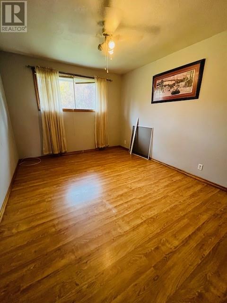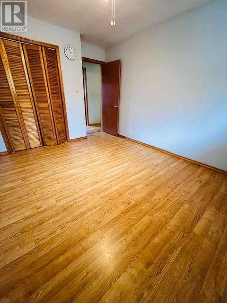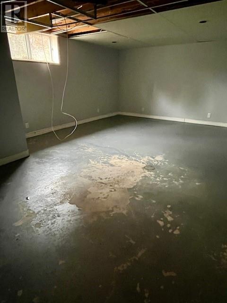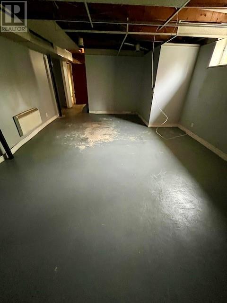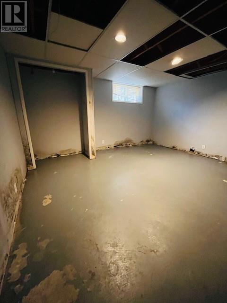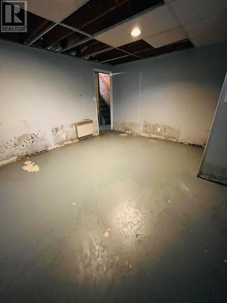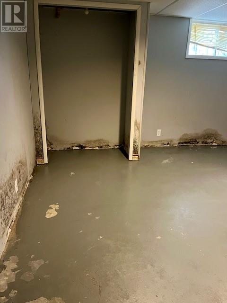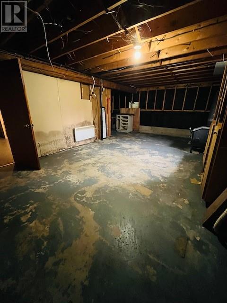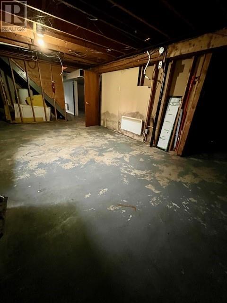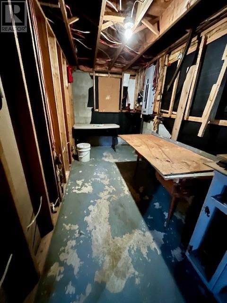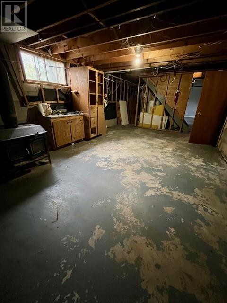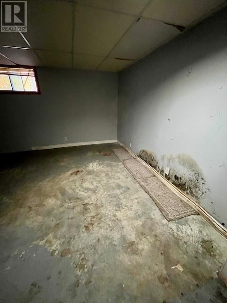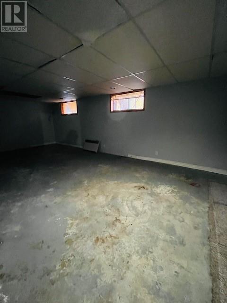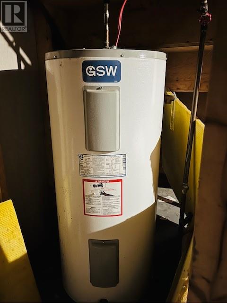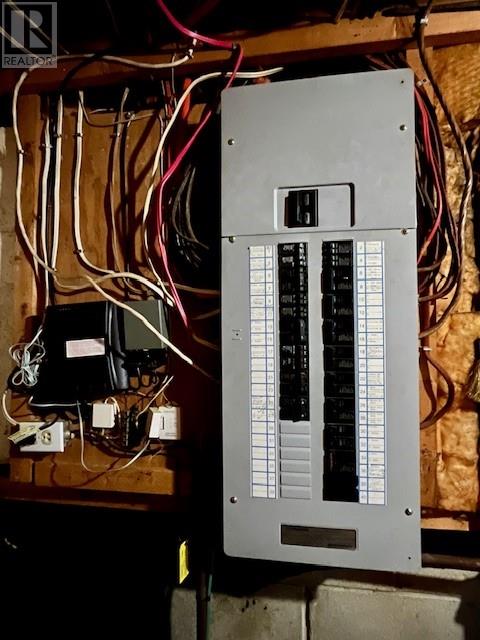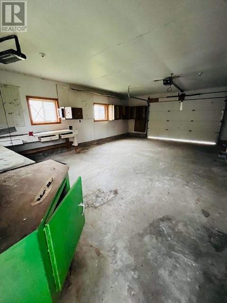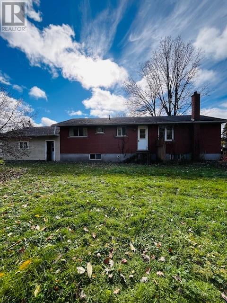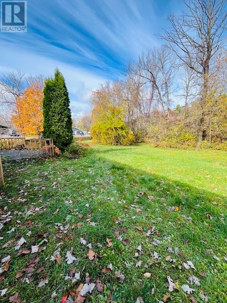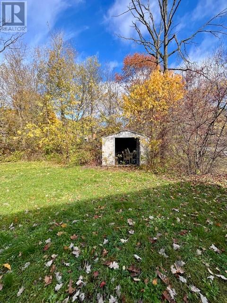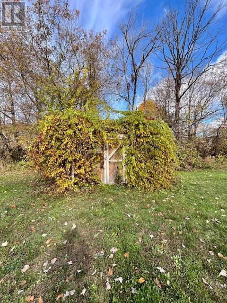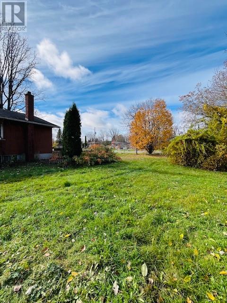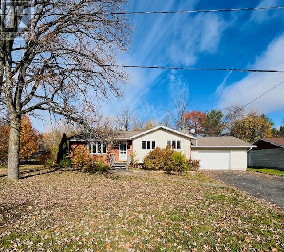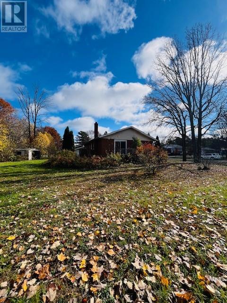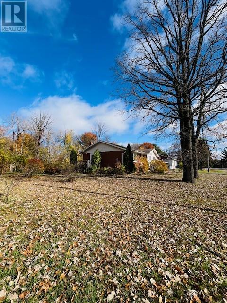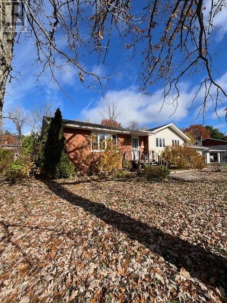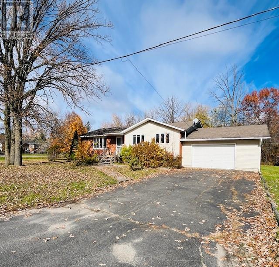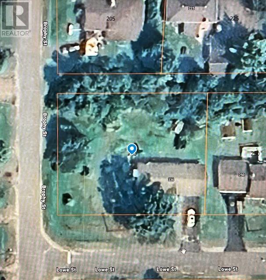220 Lowe St Massey, Ontario P0P 1P0
$234,900
Welcome to this bungalow with an attached insulated garage, set on a huge corner triple lot (150' x 120', approx. 0.41 acres) in a desirable Massey neighbourhood. This property offers great curb appeal and endless potential! The main floor features three generous sized bedrooms, an L-shaped living and dining room with a walk-out to the deck, a bright eat-in kitchen, convenient main floor laundry, and both a 4-piece and 2-piece bathroom. The lower level includes a spacious family room, a huge bonus room for a home gym or games room, an additional bedroom for guests, and a workshop area. Perfect for a family looking to fix up, a handyman project, or an investor opportunity - this home needs TLC but has incredible potential to shine. Exceptional value here - selling ""AS IS"". Don’t miss out on this one, priced to sell - book your viewing today! (id:44560)
Property Details
| MLS® Number | 2125225 |
| Property Type | Single Family |
| Equipment Type | Unknown |
| Rental Equipment Type | Unknown |
| Structure | Shed |
Building
| Bathroom Total | 2 |
| Bedrooms Total | 4 |
| Architectural Style | Bungalow |
| Basement Type | Full |
| Exterior Finish | Brick, Vinyl |
| Foundation Type | Block |
| Half Bath Total | 1 |
| Heating Type | Baseboard Heaters |
| Roof Material | Asphalt Shingle |
| Roof Style | Unknown |
| Stories Total | 1 |
| Type | House |
| Utility Water | Municipal Water |
Parking
| Attached Garage | |
| Parking Space(s) |
Land
| Access Type | Year-round Access |
| Acreage | No |
| Sewer | Septic System |
| Size Total Text | 10,890 - 21,799 Sqft (1/4 - 1/2 Ac) |
| Zoning Description | R1 |
Rooms
| Level | Type | Length | Width | Dimensions |
|---|---|---|---|---|
| Basement | Workshop | 22'2"" x 13'11"" | ||
| Lower Level | Other | 19'5"" x 13'4"" | ||
| Lower Level | Bedroom | 14' x 12'5"" | ||
| Lower Level | Family Room | 12'1"" x 24'1 | ||
| Main Level | 2pc Bathroom | Measurements not available | ||
| Main Level | 4pc Bathroom | Measurements not available | ||
| Main Level | Bedroom | 10'5"" x 10'3"" | ||
| Main Level | Bedroom | 10'5"" x 9'1"" | ||
| Main Level | Primary Bedroom | 10'3"" x 13'9"" | ||
| Main Level | Dining Room | 8'11"" x 14'4"" | ||
| Main Level | Kitchen | 14'4"" x 9'3"" | ||
| Main Level | Living Room | 18'8"" x 11'11"" |
https://www.realtor.ca/real-estate/29026185/220-lowe-st-massey
Interested?
Contact us for more information

