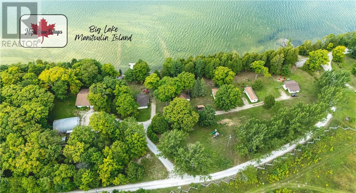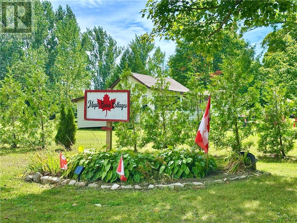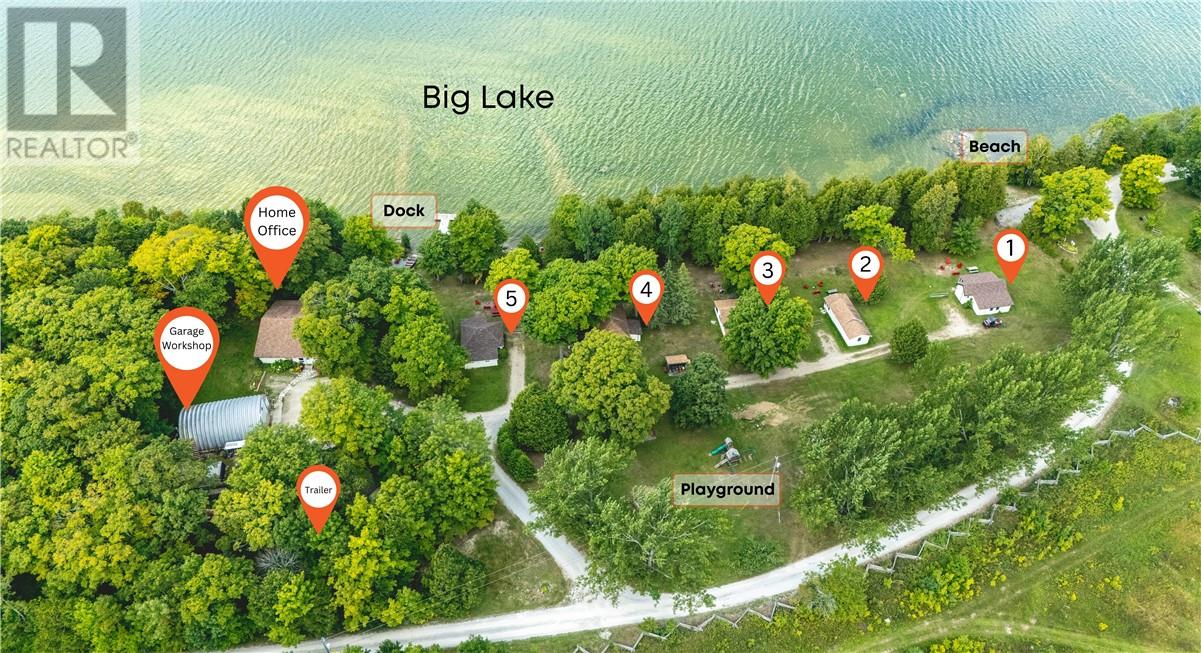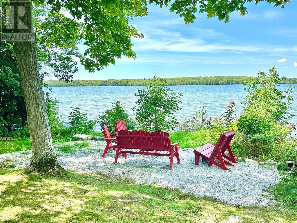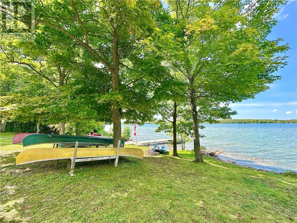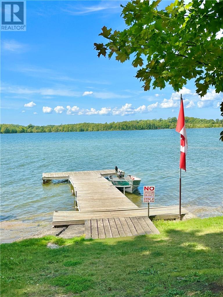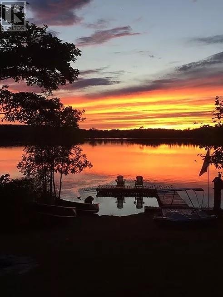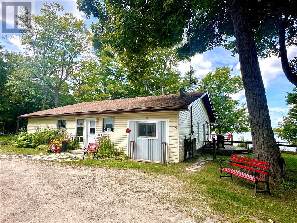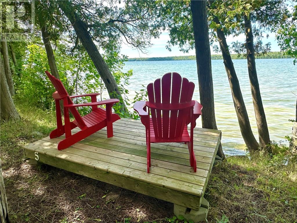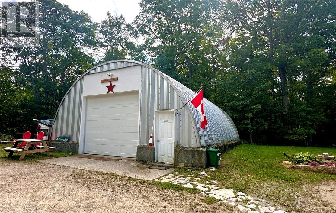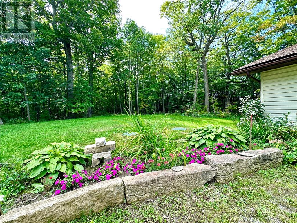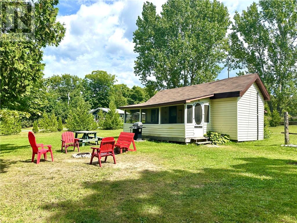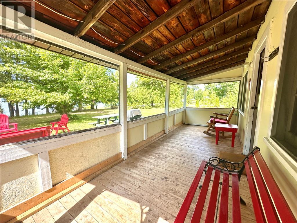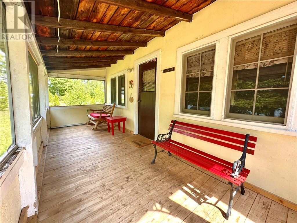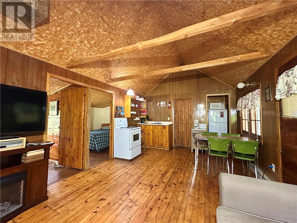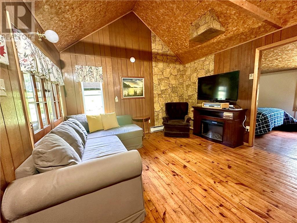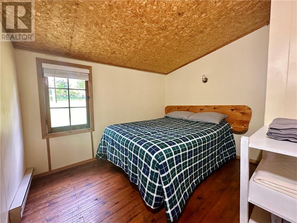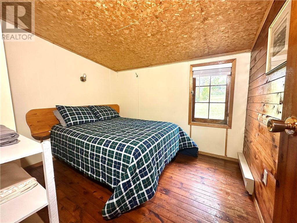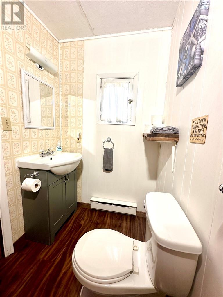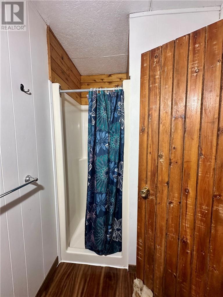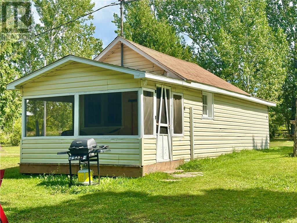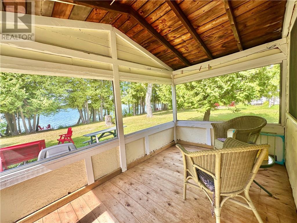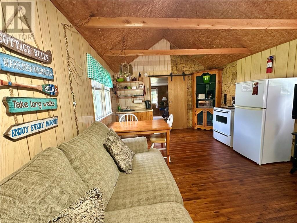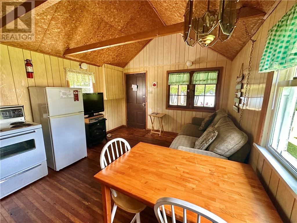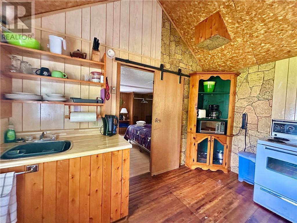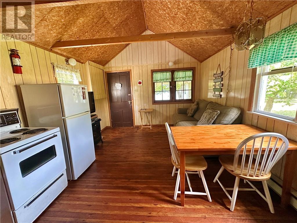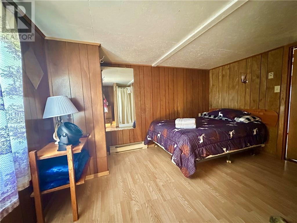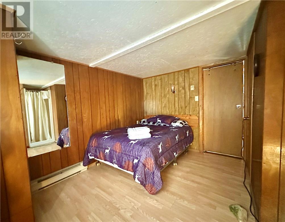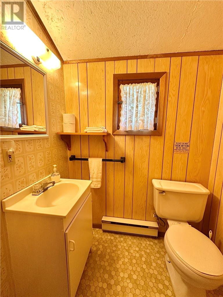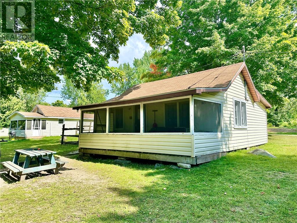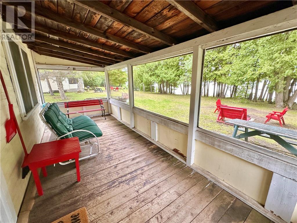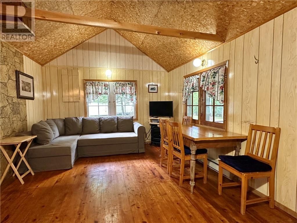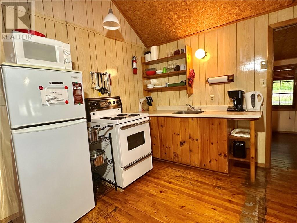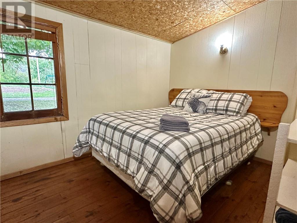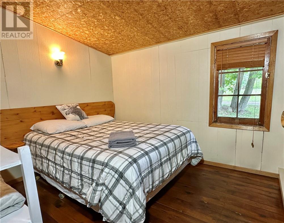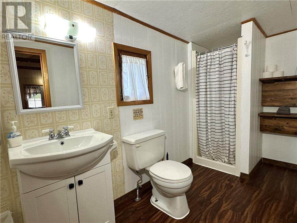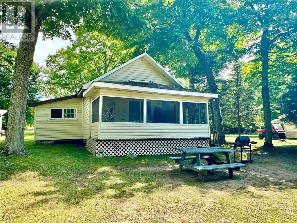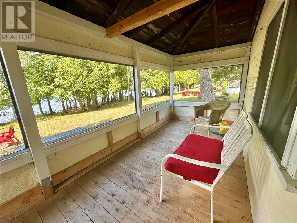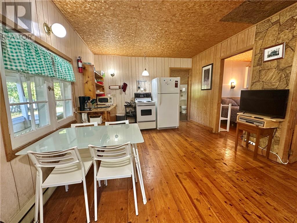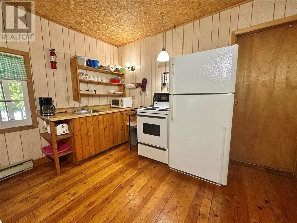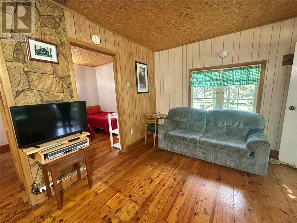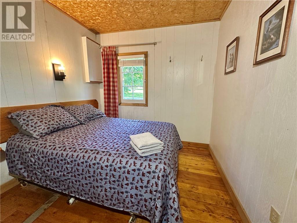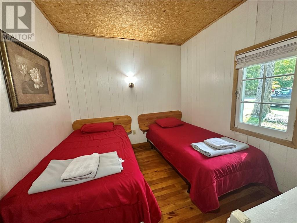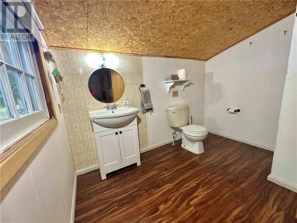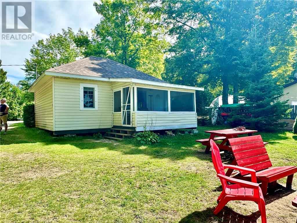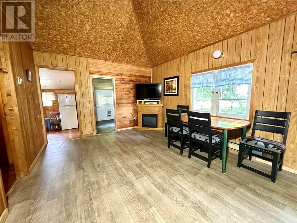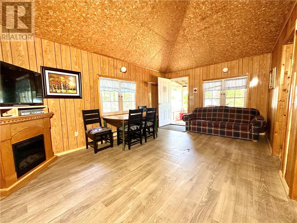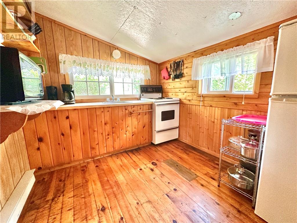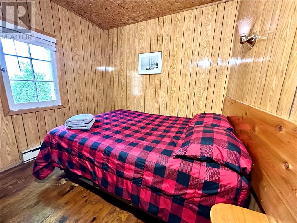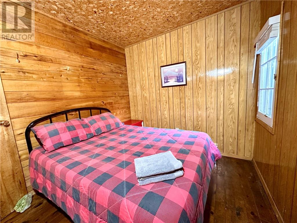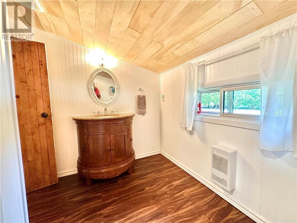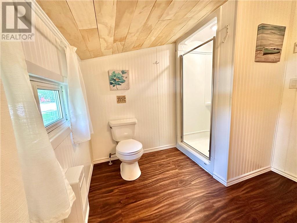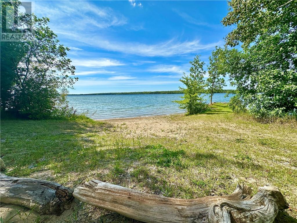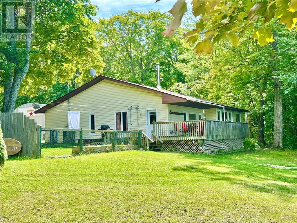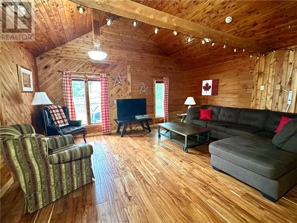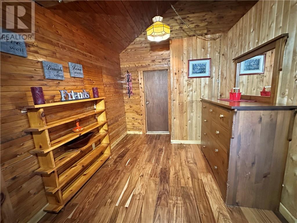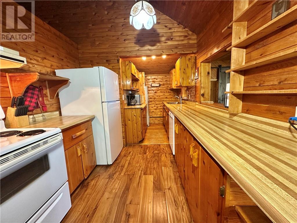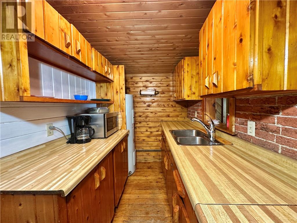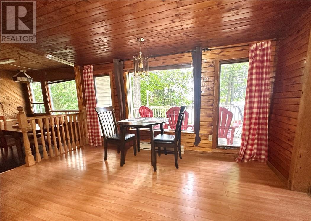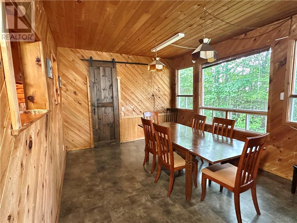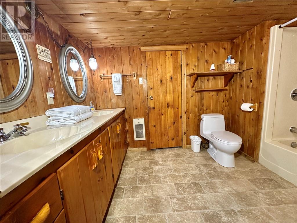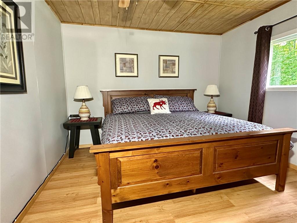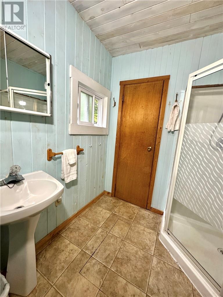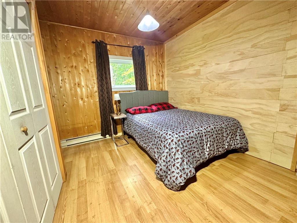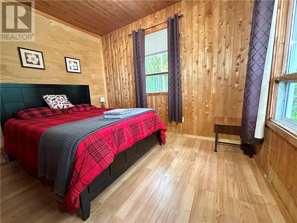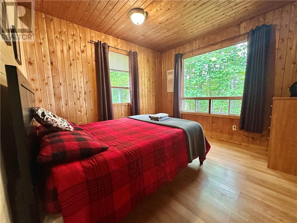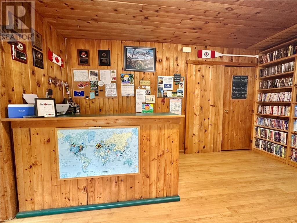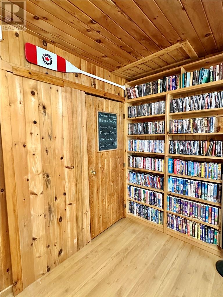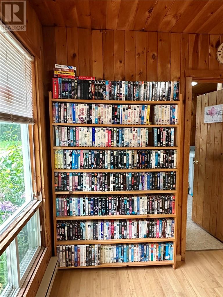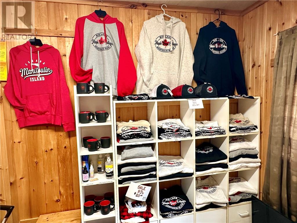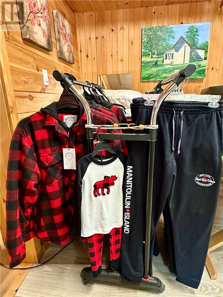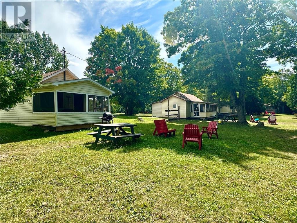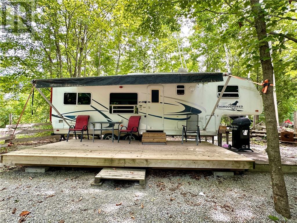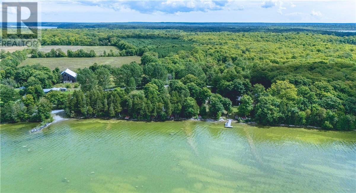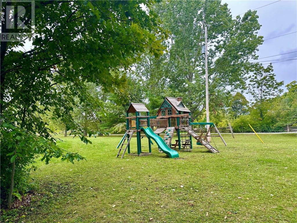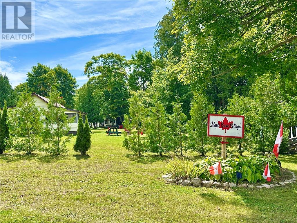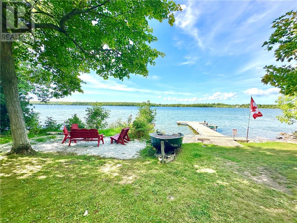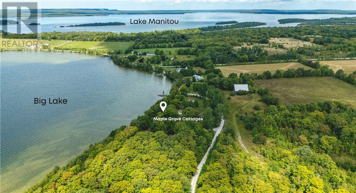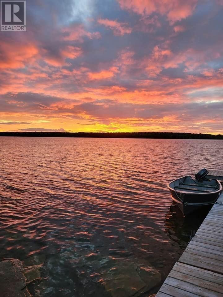3 Bedroom
2 Bathroom
Bungalow
Wood Stove, Baseboard Heaters
Waterfront
Acreage
$990,000
Welcome to Maple Grove Cottage Resort, a well-established lakeside retreat on the shores of Big Lake, one of Manitoulin Island’s centrally located inland lakes. With over 650 feet of sandy shoreline and breathtaking westerly sunset views, this property offers both a rewarding lifestyle and a proven business opportunity. The resort features five charming lakeside cottages, each complete with its own deck, picnic area, fire pit, and easy access to the water. Guests can enjoy shared use of the main dock, plus a variety of outdoor amenities including a playground, shuffleboard, and volleyball area. A selection of boats and motors is also included, adding to the turn-key guest experience. The property includes a year-round 3-bedroom, 2-bath owner’s residence/office, which also serves as a 6th rental perfectly positioned on the waterfront, offering both comfort and convenience. The resort also features a 29 foot trailer for owner use. and a 40’ x 30’ insulated Quonset-style garage and workshop, providing ample space for storage, maintenance, and operational needs. With a strong base of returning clientele and room for expansion, Maple Grove Cottage Resort presents an excellent investment opportunity. Whether you’re seeking to continue its tradition as a family-friendly destination or expand its potential, this property is a rare chance to own a piece of Manitoulin’s resort history on beautiful Big Lake. Call today for full details! (id:44560)
Property Details
|
MLS® Number
|
2124667 |
|
Property Type
|
Single Family |
|
Neigbourhood
|
Mindemoya |
|
Equipment Type
|
Unknown |
|
Rental Equipment Type
|
Unknown |
|
Road Type
|
Gravel Road |
|
Water Front Name
|
Big Lake |
|
Water Front Type
|
Waterfront |
Building
|
Bathroom Total
|
2 |
|
Bedrooms Total
|
3 |
|
Architectural Style
|
Bungalow |
|
Basement Type
|
Crawl Space |
|
Exterior Finish
|
Vinyl |
|
Fire Protection
|
Smoke Detectors |
|
Flooring Type
|
Hardwood, Vinyl, Other |
|
Heating Type
|
Wood Stove, Baseboard Heaters |
|
Roof Material
|
Asphalt Shingle |
|
Roof Style
|
Unknown |
|
Stories Total
|
1 |
|
Type
|
House |
|
Utility Water
|
Drilled Well |
Parking
Land
|
Access Type
|
Year-round Access |
|
Acreage
|
Yes |
|
Fence Type
|
Not Fenced |
|
Sewer
|
Septic System |
|
Size Total Text
|
1 - 3 Acres |
|
Zoning Description
|
Cr |
Rooms
| Level |
Type |
Length |
Width |
Dimensions |
|
Main Level |
Bedroom |
|
|
12'1"" x 11'4"" |
|
Main Level |
Dining Room |
|
|
13'1"" x 14'4"" |
|
Main Level |
Kitchen |
|
|
8'5"" x 15'6"" |
|
Main Level |
Bathroom |
|
|
11'4"" x 7'1"" |
|
Main Level |
Bedroom |
|
|
12'1"" x 11'3"" |
|
Main Level |
Bedroom |
|
|
11' x 11'4"" |
|
Main Level |
Bathroom |
|
|
6'2"" x 6'11"" |
|
Main Level |
Laundry Room |
|
|
12' x 8'8"" |
|
Main Level |
Other |
|
|
12'1"" x 14'6"" |
|
Main Level |
Den |
|
|
12'1"" x 9'3"" |
|
Main Level |
Family Room |
|
|
17'6"" x 27'5"" |
|
Main Level |
Living Room |
|
|
9'6"" x 13'4"" |
|
Main Level |
Foyer |
|
|
9'6"" x 6'5"" |
https://www.realtor.ca/real-estate/28849382/77-digby-side-road-mindemoya-manitoulin-island

