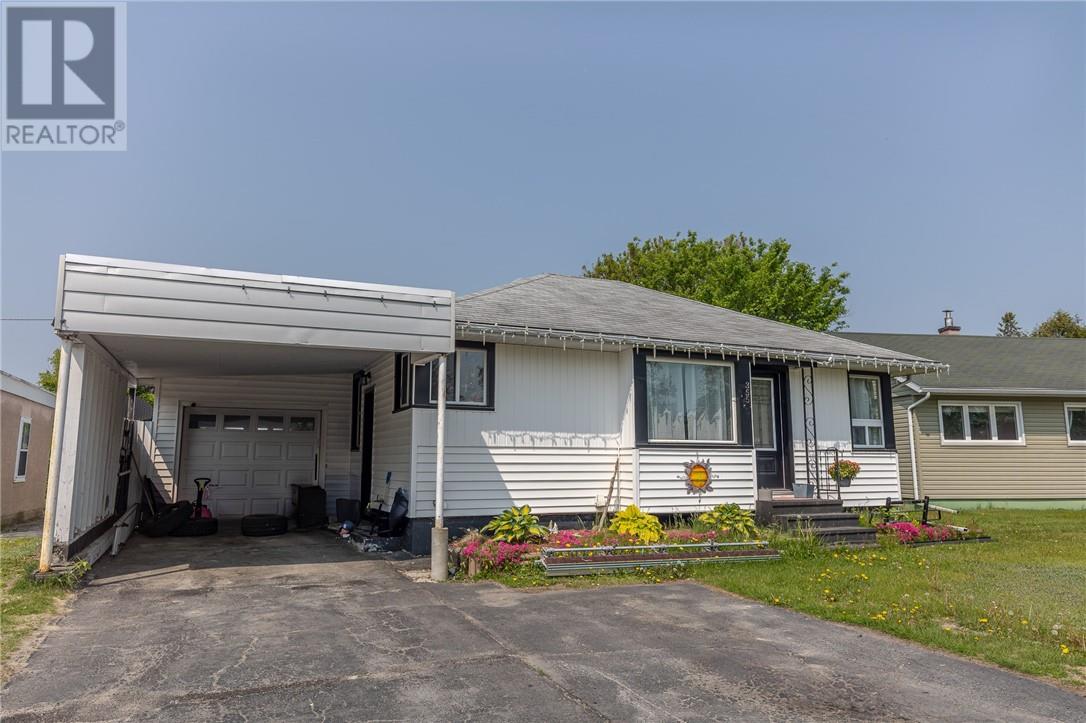2 Bedroom
2 Bathroom
Bungalow
Central Air Conditioning
Forced Air
$310,000
Welcome to 355 Avery Drive, a well-maintained home in a desirable neighbourhood close to schools and the recreation complex. The main floor features two bedrooms, an updated galley kitchen with new flooring, countertops, and backsplash, a bright living and dining area with hardwood floors, and an updated full bathroom. A beautiful sunroom at the rear of the home is currently used as a spacious primary bedroom with an additional area ideal for a home office or dressing room. The lower level includes a rec room, laundry area, and convenient half bath. The home is heated with natural gas forced air and cooled with central air conditioning. Outside, enjoy a fully fenced backyard, carport, attached garage with a rear garage door for yard access, and a detached garage—offering ample space for vehicles, storage, or hobbies. Interior photos are limited due to tenant occupancy, but this property offers many upgrades and must be seen to be fully appreciated. Book your private showing today. (id:44560)
Property Details
|
MLS® Number
|
2122715 |
|
Property Type
|
Single Family |
|
Equipment Type
|
None |
|
Rental Equipment Type
|
None |
Building
|
Bathroom Total
|
2 |
|
Bedrooms Total
|
2 |
|
Architectural Style
|
Bungalow |
|
Basement Type
|
Full |
|
Cooling Type
|
Central Air Conditioning |
|
Exterior Finish
|
Vinyl Siding |
|
Flooring Type
|
Hardwood, Linoleum |
|
Half Bath Total
|
1 |
|
Heating Type
|
Forced Air |
|
Roof Material
|
Asphalt Shingle |
|
Roof Style
|
Unknown |
|
Stories Total
|
1 |
|
Type
|
House |
|
Utility Water
|
Municipal Water |
Parking
|
Attached Garage
|
|
|
Carport
|
|
|
Detached Garage
|
|
Land
|
Acreage
|
No |
|
Sewer
|
Municipal Sewage System |
|
Size Total Text
|
Under 1/2 Acre |
|
Zoning Description
|
Residential |
Rooms
| Level |
Type |
Length |
Width |
Dimensions |
|
Basement |
Bathroom |
|
|
Measurements not available |
|
Basement |
Laundry Room |
|
|
Measurements not available |
|
Basement |
Recreational, Games Room |
|
|
Measurements not available |
|
Main Level |
Bathroom |
|
|
Measurements not available |
|
Main Level |
Sunroom |
|
|
27.7 x 11.6 |
|
Main Level |
Bedroom |
|
|
11 x 10 |
|
Main Level |
Bedroom |
|
|
11.6 x 9 |
|
Main Level |
Living Room/dining Room |
|
|
18.3 x 11.10 |
|
Main Level |
Kitchen |
|
|
7.8 x 10 |
https://www.realtor.ca/real-estate/28412639/355-avery-drive-espanola


















