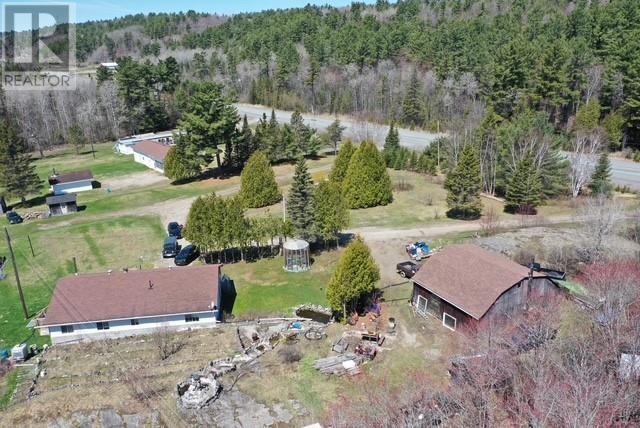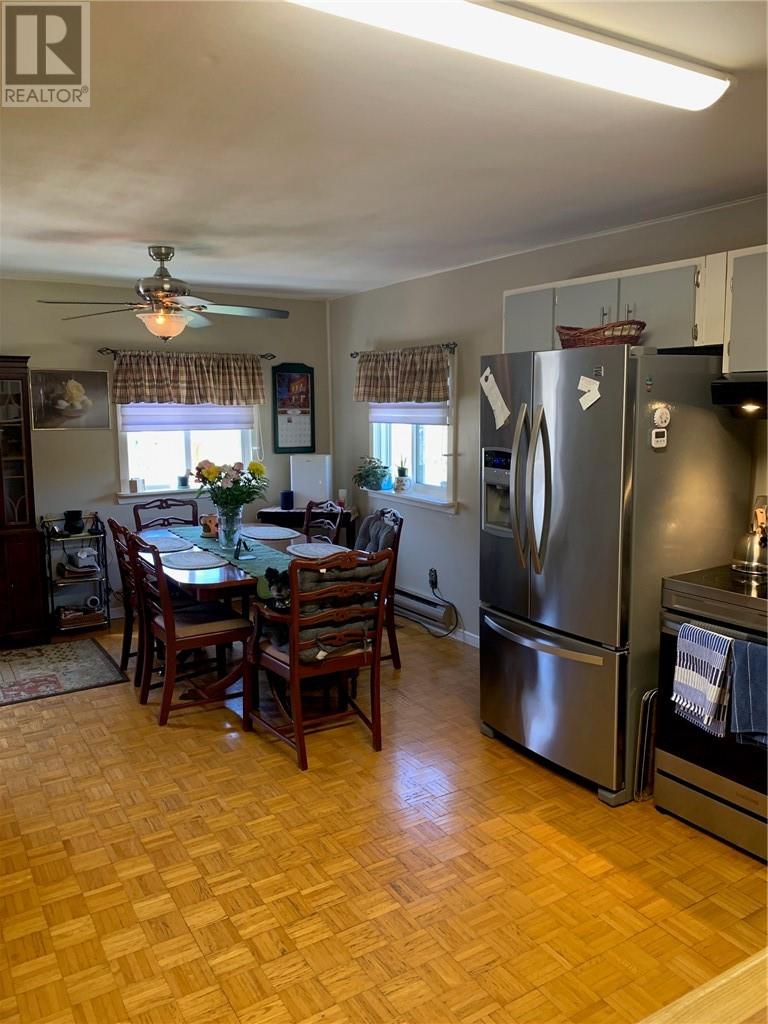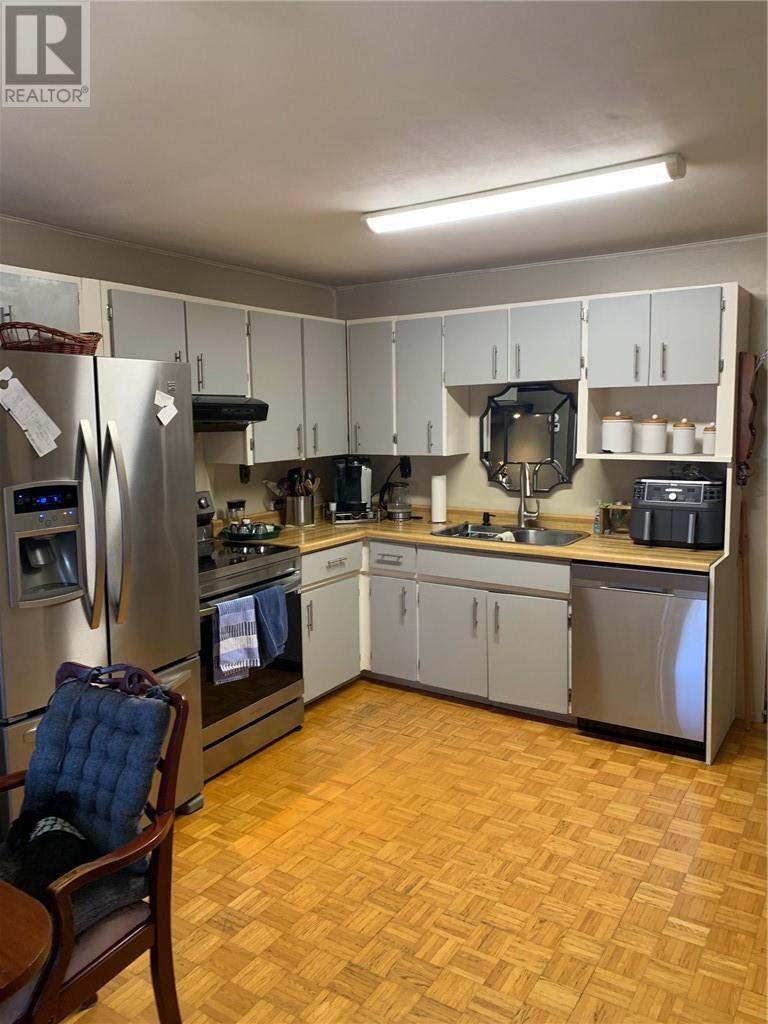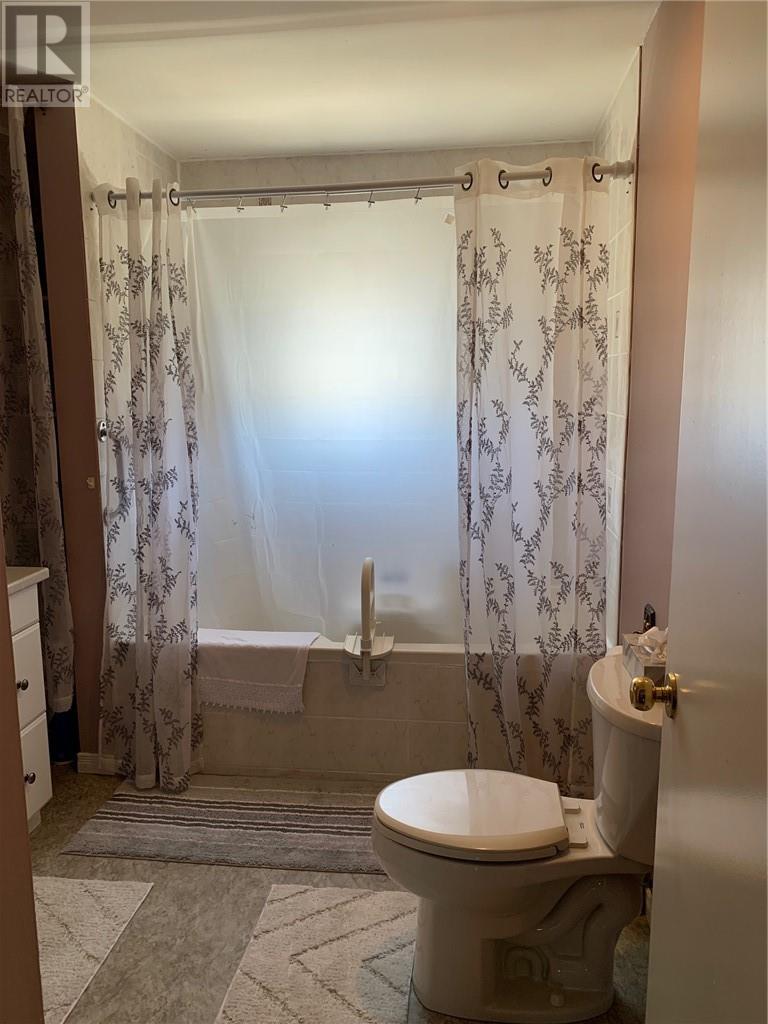5862 Hwy 17 Serpent River, Ontario P0P 1V0
3 Bedroom
2 Bathroom
Bungalow
None
Forced Air
Acreage
$325,000
Country living at it's best, situated on 2.34 acres, 1600 sq ft 3 bedroom 1.5 bath ,bungalow with a detached huge garage, greenhouse, wood shed, fully landscaped, garden area. Features wheel chair accessible, hardwood floors, large bedrooms, well maintained home, security cameras, 200 amp electrical, oil f/a furnace. Looking for solitude, don't look any further. Schedule your private showing today. (id:44560)
Property Details
| MLS® Number | 2122169 |
| Property Type | Single Family |
| Community Features | Family Oriented |
| Equipment Type | None |
| Rental Equipment Type | None |
| Road Type | Gravel Road |
| Storage Type | Outside Storage, Storage Shed |
| Structure | Shed |
Building
| Bathroom Total | 2 |
| Bedrooms Total | 3 |
| Architectural Style | Bungalow |
| Basement Type | Cellar |
| Cooling Type | None |
| Exterior Finish | Wood Siding |
| Fire Protection | Security |
| Flooring Type | Hardwood, Parquet |
| Foundation Type | Block |
| Half Bath Total | 1 |
| Heating Type | Forced Air |
| Roof Material | Asphalt Shingle |
| Roof Style | Unknown |
| Stories Total | 1 |
| Type | House |
| Utility Water | Drilled Well |
Parking
| Detached Garage |
Land
| Access Type | Year-round Access |
| Acreage | Yes |
| Fence Type | Not Fenced |
| Sewer | Septic System |
| Size Total Text | 1 - 3 Acres |
| Zoning Description | Res |
Rooms
| Level | Type | Length | Width | Dimensions |
|---|---|---|---|---|
| Main Level | Bedroom | 14.2 x 10.8 | ||
| Main Level | Bedroom | 14.2 x 10.8 | ||
| Main Level | Primary Bedroom | 16.11 x 15 | ||
| Main Level | 4pc Bathroom | 7.6 x 10.3 | ||
| Main Level | Dining Room | 12 x 9 | ||
| Main Level | Kitchen | 12 x 10 | ||
| Main Level | Living Room | 21 x 15.7 |
https://www.realtor.ca/real-estate/28290080/5862-hwy-17-serpent-river
Interested?
Contact us for more information









































