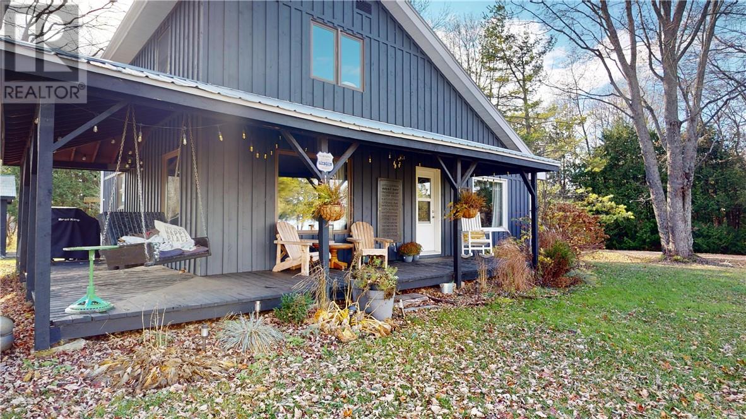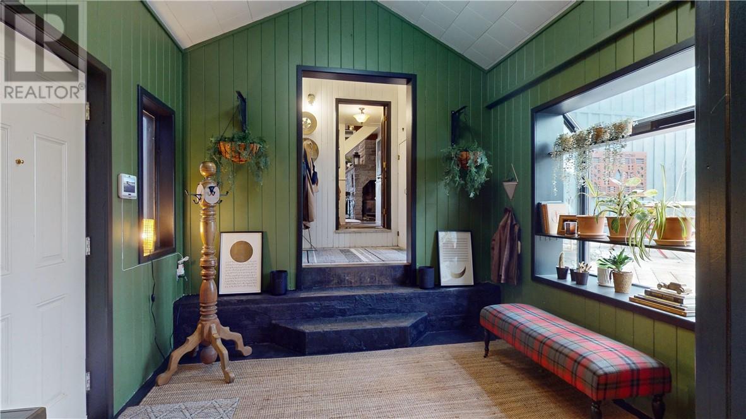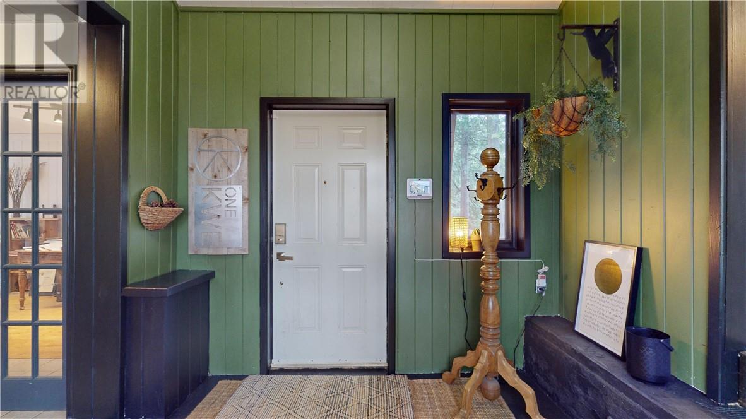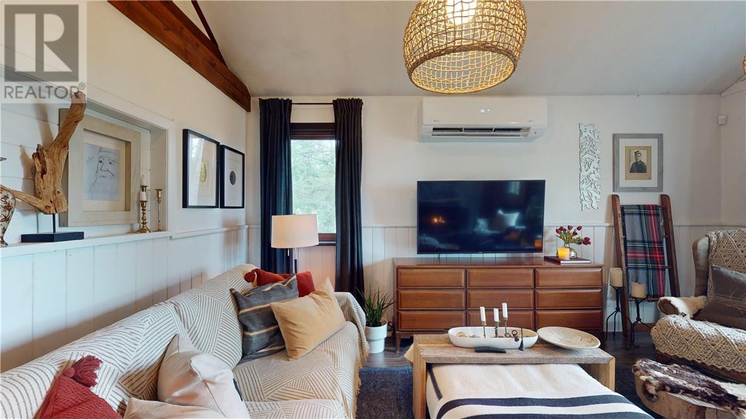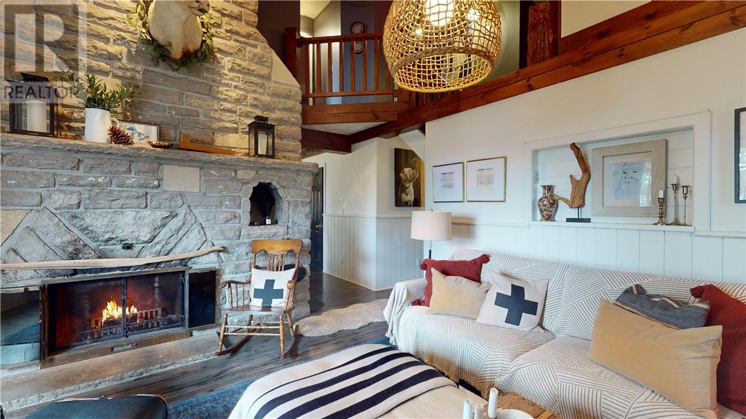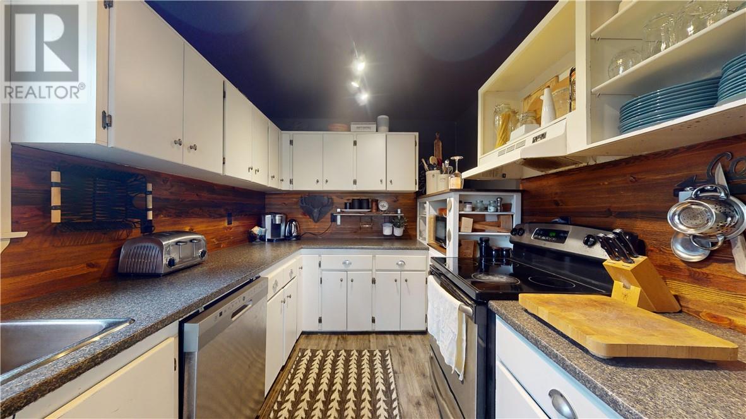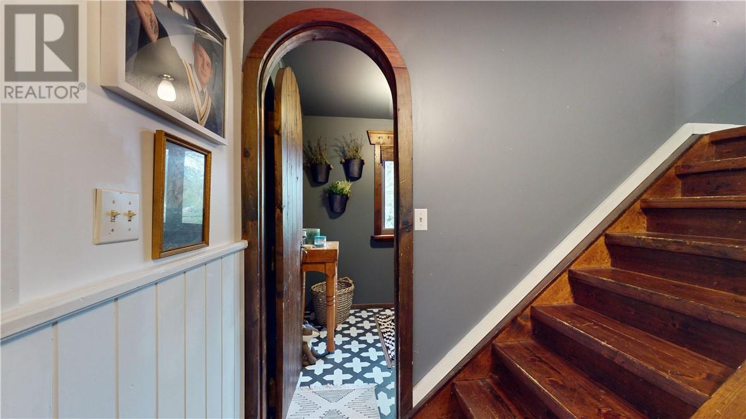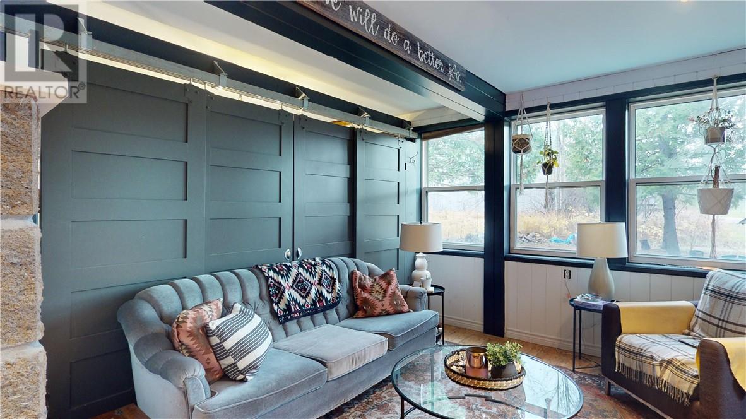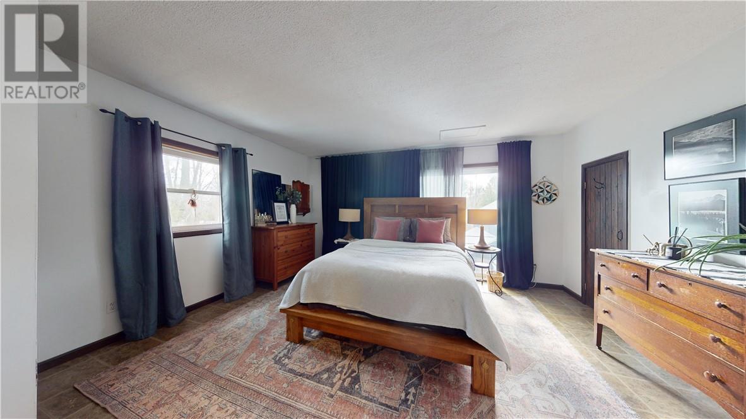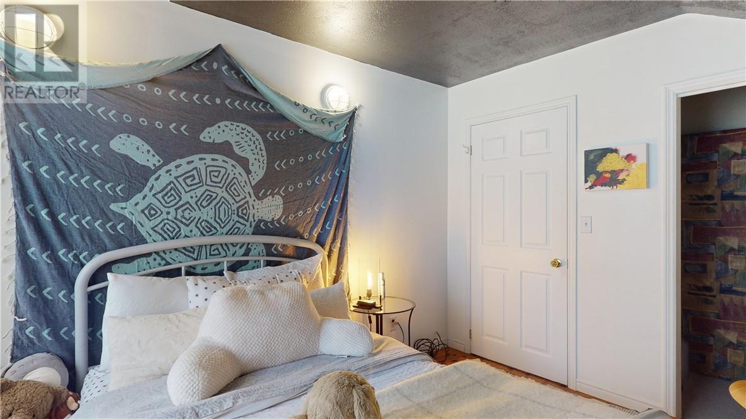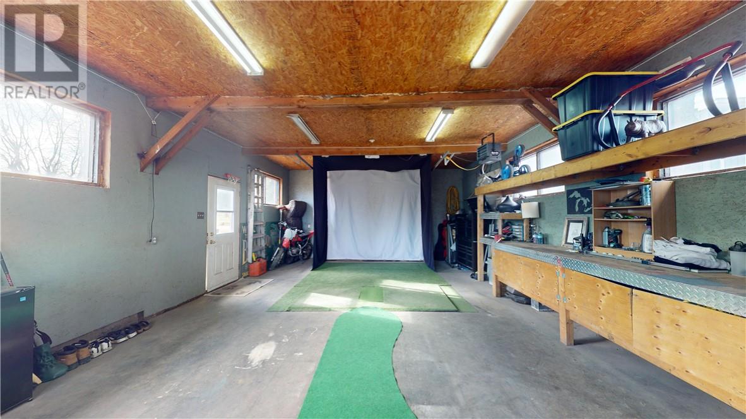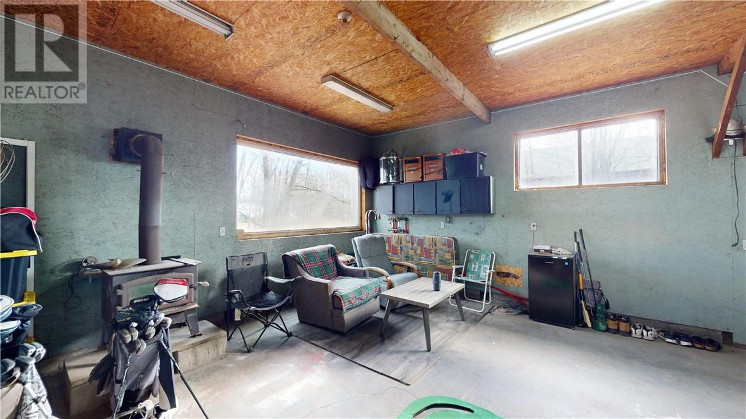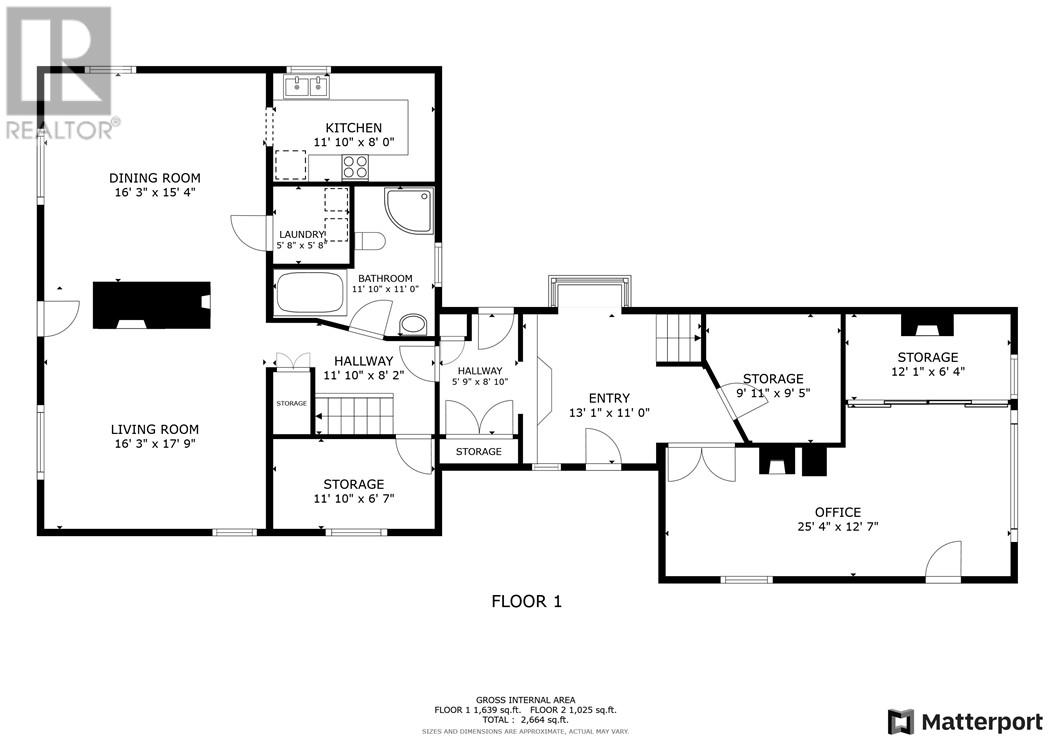4 Bedroom
2 Bathroom
Custom
Fireplace
Heat Pump, Wood Stove
Unknown
Acreage
$849,995
Stunning Waterfront Property on Lake Mindemoya! Welcome to this exceptional custom-built home, offering 2,300 square feet of luxurious living space, nestled on the tranquil shores of Lake Mindemoya on beautiful Manitoulin Island. With breathtaking views and unmatched privacy, this residence is the perfect retreat for year-round living. Step inside to discover a spacious great room featuring a striking stone fireplace, ideal for cozy evenings with family and friends. The open-concept design creates a warm and inviting atmosphere, while large windows frame panoramic lake views. The home backs onto a picturesque golf course and is just steps from the first tee, making it a golfer’s paradise. Whether you're enjoying the serenity of the lake or the lush greens of the course, this property offers the best of both worlds. A detached garage, complete with electricity and heating, provides ample space for storage, hobbies, or a workshop. There is also potential for a home business or an in-law suite, offering flexibility to suit your needs. Additional highlights include a new private well with a UV and filtration system, ensuring pure, clean water. The home is equipped with a durable metal roof, offering peace of mind for years to come. Conveniently located near the hospital and schools, this home offers both comfort and practicality. Whether you're seeking a peaceful sanctuary or a place to create lasting memories, this charming waterfront property on Lake Mindemoya is ready to welcome you home. Don’t miss this rare opportunity—schedule your private viewing today! (id:44560)
Property Details
|
MLS® Number
|
2119733 |
|
Property Type
|
Single Family |
|
Neigbourhood
|
Mindemoya |
|
Amenities Near By
|
Golf Course, Hospital, Schools |
|
Equipment Type
|
None |
|
Rental Equipment Type
|
None |
|
Structure
|
Workshop |
|
Water Front Name
|
Lake Mindemoya |
|
Water Front Type
|
Unknown |
Building
|
Bathroom Total
|
2 |
|
Bedrooms Total
|
4 |
|
Appliances
|
Alarm System, Dishwasher, Dryer - Electric, Range - Electric, Refrigerator |
|
Architectural Style
|
Custom |
|
Basement Type
|
None |
|
Exterior Finish
|
Wood |
|
Fire Protection
|
Alarm System |
|
Fireplace Fuel
|
Wood,wood |
|
Fireplace Present
|
Yes |
|
Fireplace Total
|
2 |
|
Fireplace Type
|
Woodstove,conventional |
|
Flooring Type
|
Laminate, Stone, Tile |
|
Foundation Type
|
Concrete Slab |
|
Half Bath Total
|
1 |
|
Heating Type
|
Heat Pump, Wood Stove |
|
Roof Material
|
Metal |
|
Roof Style
|
Unknown |
|
Stories Total
|
2 |
|
Type
|
House |
|
Utility Water
|
Drilled Well |
Parking
Land
|
Access Type
|
Year-round Access |
|
Acreage
|
Yes |
|
Fence Type
|
Not Fenced |
|
Land Amenities
|
Golf Course, Hospital, Schools |
|
Sewer
|
Septic System |
|
Size Total Text
|
1 - 3 Acres |
|
Zoning Description
|
Res |
Rooms
| Level |
Type |
Length |
Width |
Dimensions |
|
Second Level |
Storage |
|
|
11'2 x 4'1"" |
|
Second Level |
Recreational, Games Room |
|
|
11'6"" x 14'10"" |
|
Second Level |
Bedroom |
|
|
13'6"" x 9'5"" |
|
Second Level |
Bedroom |
|
|
13'6"" x 9'5"" |
|
Second Level |
2pc Bathroom |
|
|
4'9"" x 5'7"" |
|
Second Level |
Primary Bedroom |
|
|
15'2"" x 15'8"" |
|
Second Level |
Bedroom |
|
|
13'1"" x 15'8"" |
|
Main Level |
Storage |
|
|
12'1"" x 6'4"" |
|
Main Level |
Den |
|
|
25'4"" x 12'7"" |
|
Main Level |
Storage |
|
|
9'11"" x 9'5"" |
|
Main Level |
Foyer |
|
|
13'1"" x 11'10"" |
|
Main Level |
4pc Bathroom |
|
|
11'10"" x 11'10"" |
|
Main Level |
Hobby Room |
|
|
11'10"" x 6'7"" |
|
Main Level |
Living Room |
|
|
16'3"" x 17'9"" |
|
Main Level |
Laundry Room |
|
|
5'8"" x 5'8"" |
|
Main Level |
Kitchen |
|
|
11' x 8' |
|
Main Level |
Dining Room |
|
|
16'3 x 15'4 |
https://www.realtor.ca/real-estate/27646557/359-ketchankookem-trail-mindemoya-manitoulin-island



