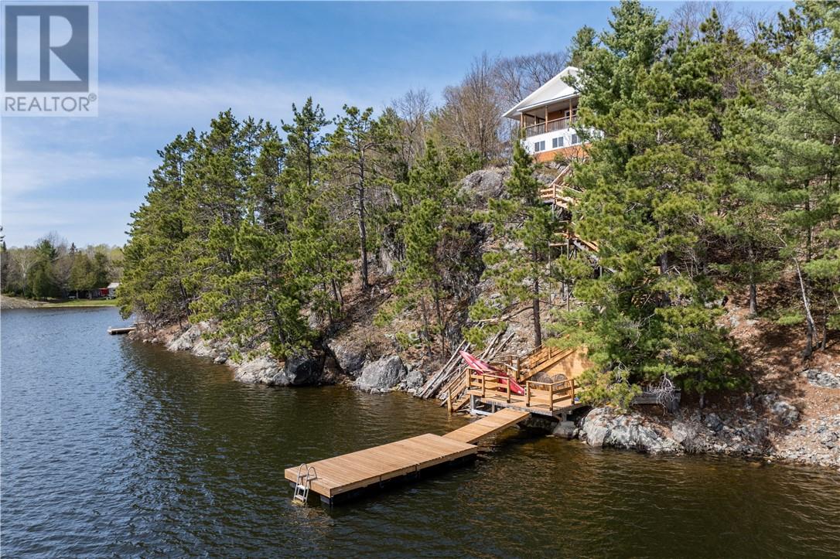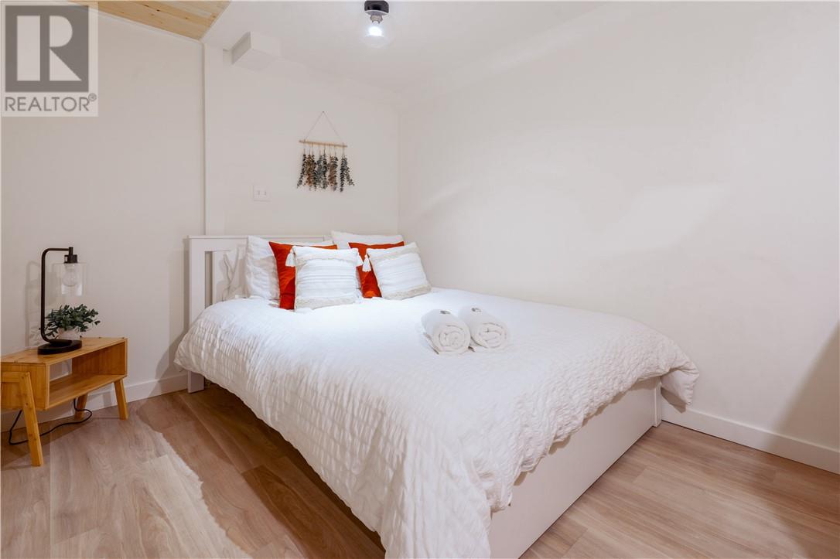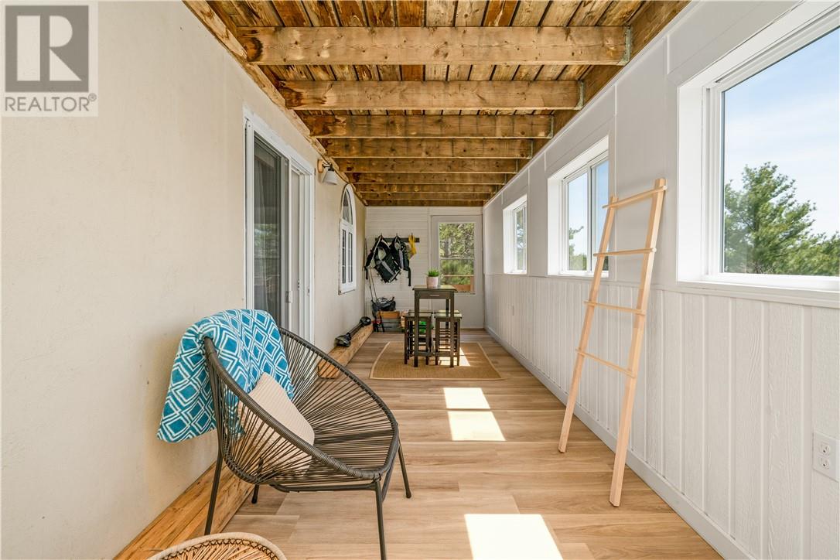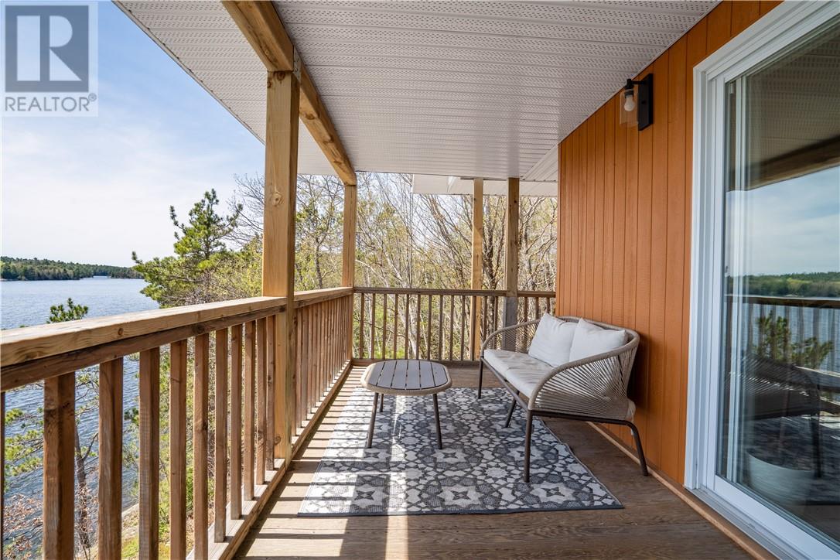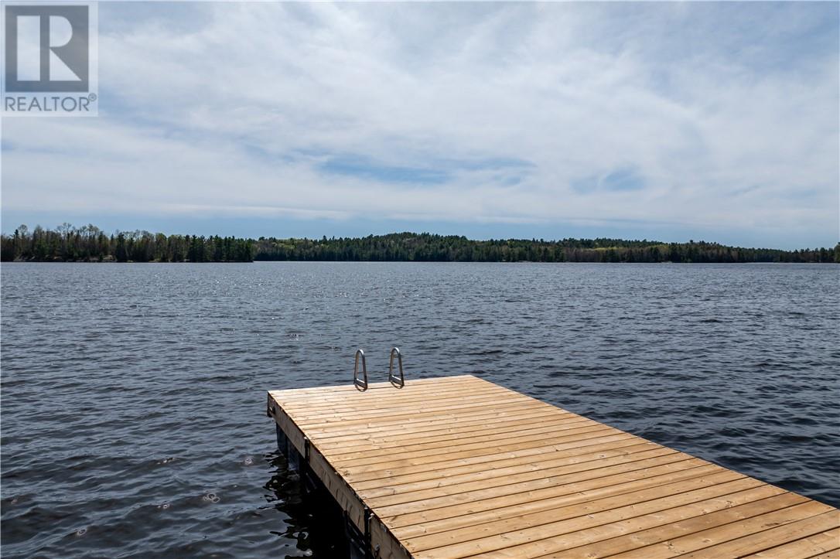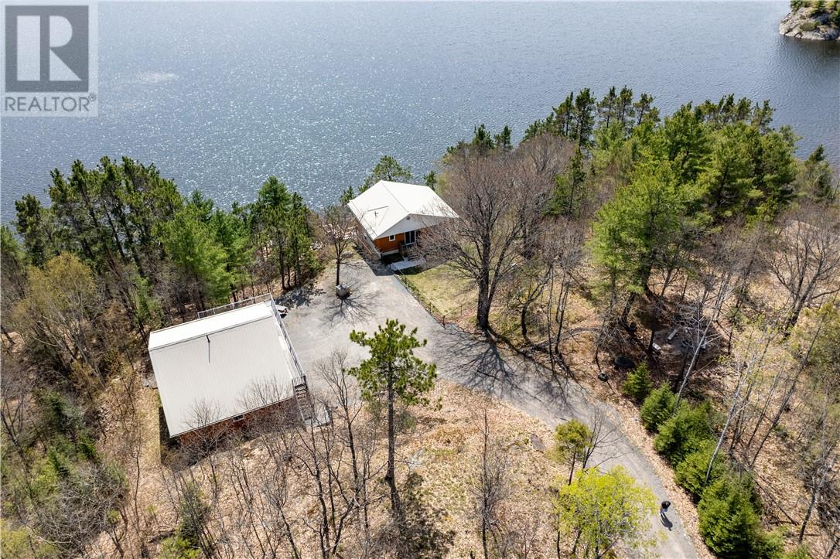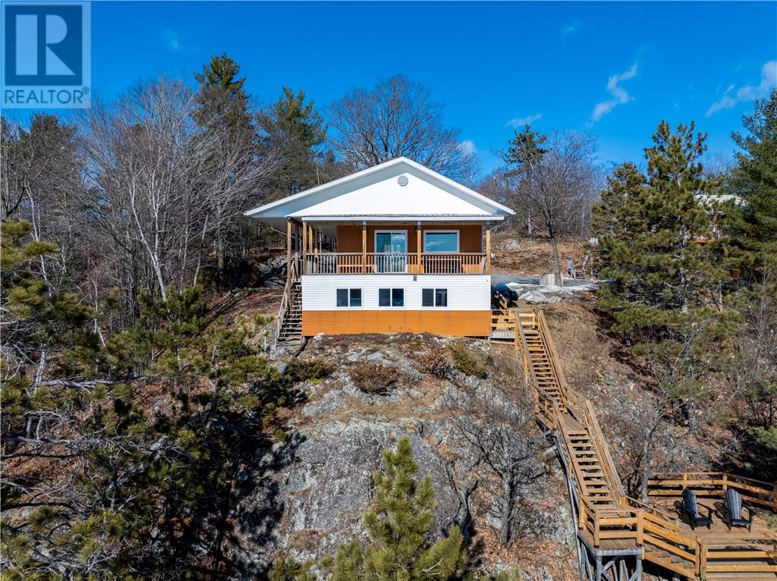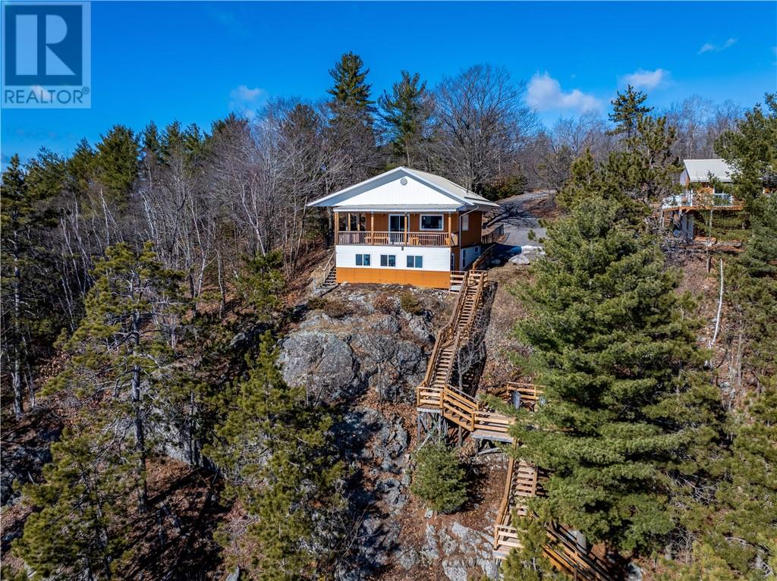4 Bedroom
2 Bathroom
Bungalow
Heat Pump, Baseboard Heaters
Waterfront
Acreage
$799,900
Welcome to the tranquil sanctuary of 475 Waterfalls Rd, where luxury meets nature on just under 4 acres of private waterfront property. This unique TURNKEY home blends a cozy year-round main house with a spacious loft unit above the garage, all set against the mesmerizing backdrop of a semi-private lake. The main house, a 1,056 sq.ft. year-round retreat featuring an open-concept kitchen/living area seamlessly connected to a beautifully elevated deck. Discover 2 bedrooms and a den, currently utilized as a bedroom, along with a delightful 3-season enclosed porch accessible via the lower-level walkout. The large yard includes a fenced area, ideal for children and pets to roam freely. Above the double-car garage lies a 900 sq.ft. loft unit, currently enjoying 3 seasons but with the potential for year-round living by updating the heat trace to the septic. This unit offers 2 bedrooms, an open-concept layout, and a fantastic deck for relaxation and entertainment. Embrace the private waterfront setting, with no other homes across the lake, providing unparalleled peace and tranquility. Indulge in outdoor activities year-round, from fishing for Pike, Pickerel, and Bass in the lake to exploring nearby Ontario Federation of Snowmobile Clubs trails. Please note, while the property offers breathtaking views, there are several steps leading down to the lake. Additionally, a long driveway ensures easy access even during snowy winter months. Recent updates and renovations both outside and within the main house and loft over the past two years enhance the property's appeal and functionality Bookings are filling up for Summer 2025 if new owners wish to continue. Don't miss the opportunity to experience the magic of waterfront living. Schedule your viewing today! (id:44560)
Property Details
|
MLS® Number
|
2119667 |
|
Property Type
|
Single Family |
|
Equipment Type
|
None |
|
Rental Equipment Type
|
None |
|
Road Type
|
Gravel Road |
|
Water Front Name
|
Denvic Lake |
|
Water Front Type
|
Waterfront |
Building
|
Bathroom Total
|
2 |
|
Bedrooms Total
|
4 |
|
Architectural Style
|
Bungalow |
|
Basement Type
|
None |
|
Exterior Finish
|
Wood Siding |
|
Flooring Type
|
Laminate |
|
Foundation Type
|
Block |
|
Heating Type
|
Heat Pump, Baseboard Heaters |
|
Roof Material
|
Tin |
|
Roof Style
|
Unknown |
|
Stories Total
|
1 |
|
Type
|
House |
Parking
Land
|
Access Type
|
Year-round Access |
|
Acreage
|
Yes |
|
Fence Type
|
Partially Fenced |
|
Sewer
|
Septic System |
|
Size Total Text
|
3 - 10 Acres |
|
Zoning Description
|
Recreational |
Rooms
| Level |
Type |
Length |
Width |
Dimensions |
|
Second Level |
Bathroom |
|
|
6 x 10 |
|
Second Level |
Kitchen |
|
|
/DNRMLOFT16 x 13 |
|
Lower Level |
Other |
|
|
PORCH7 x 26 |
|
Main Level |
Living Room |
|
|
11 x 12 |
|
Main Level |
Bathroom |
|
|
9 x 3 |
|
Main Level |
Kitchen |
|
|
18 x 11 |
https://www.realtor.ca/real-estate/27581276/475-waterfalls-road-walford



