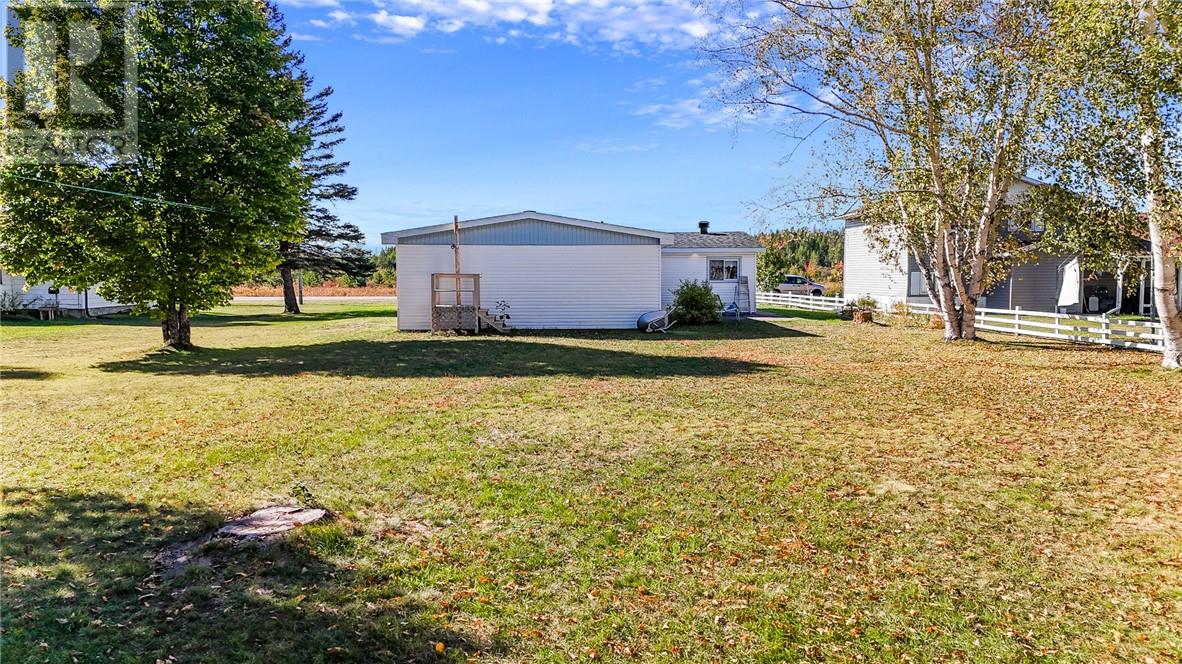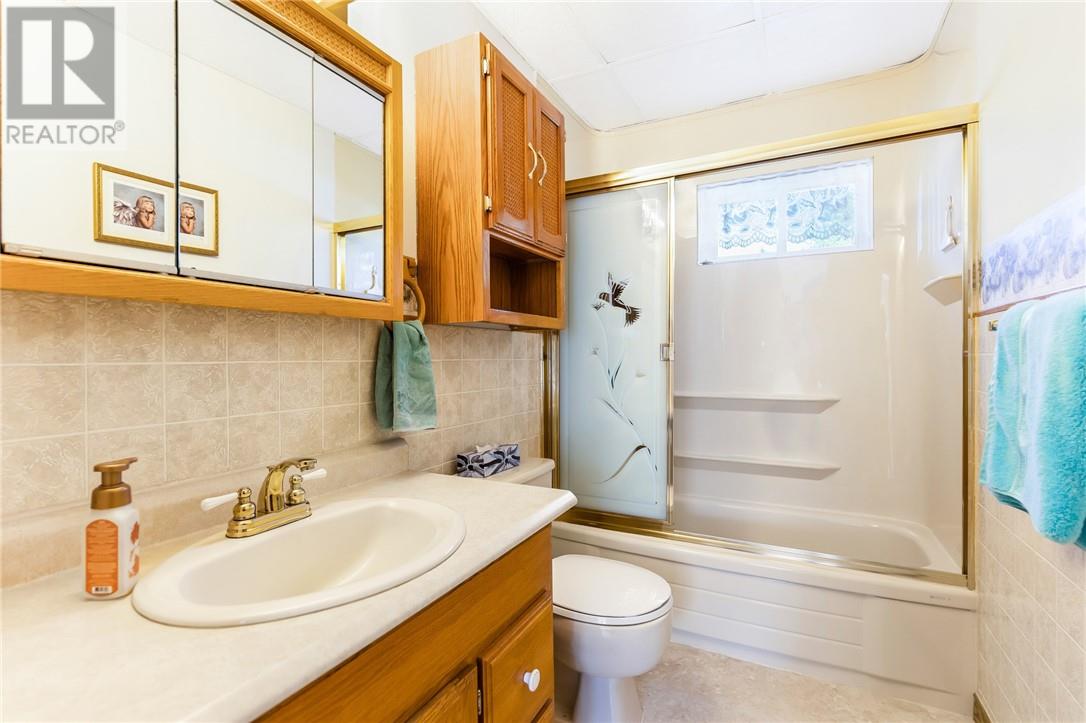26 First Street Webbwood, Ontario P0P 2G0
$299,900
Welcome to 26 First St, nestled on a quiet dead-end street in the charming community of Webbwood. This beautifully landscaped property sits on an expansive 80' by 200' lot, offering plenty of outdoor space and great curb appeal that’s sure to catch your eye. With 1,200 square feet of well-planned main floor living, this home is perfect for those looking to downsize or enjoy a comfortable retirement. Inside, you'll find a spacious and welcoming interior that includes an open-concept kitchen and a large living room filled with natural light—ideal for both everyday living and entertaining. The bedrooms are generously sized, providing ample space for relaxation. Additional features include a convenient foyer, a large storage area, utility space, and a laundry room to keep everything organized. Recent updates, including a new roof and modernized electrical panel, mean this home is move-in ready and built for peace of mind. This is a home you do not want to miss. Book your private viewing today! (id:44560)
Property Details
| MLS® Number | 2119473 |
| Property Type | Single Family |
| Amenities Near By | Hospital, Playground, Shopping |
| Community Features | Family Oriented, Quiet Area, School Bus |
| Equipment Type | None |
| Rental Equipment Type | None |
| Storage Type | Outside Storage, Storage Shed |
Building
| Bathroom Total | 1 |
| Bedrooms Total | 3 |
| Architectural Style | Bungalow |
| Basement Type | None |
| Exterior Finish | Vinyl Siding |
| Flooring Type | Parquet, Vinyl, Carpeted |
| Foundation Type | Block |
| Heating Type | Baseboard Heaters |
| Roof Material | Asphalt Shingle |
| Roof Style | Unknown |
| Stories Total | 1 |
| Type | House |
| Utility Water | Sand Point |
Parking
| Gravel |
Land
| Acreage | No |
| Fence Type | Fence |
| Land Amenities | Hospital, Playground, Shopping |
| Sewer | Municipal Sewage System |
| Size Total Text | Under 1/2 Acre |
| Zoning Description | R1 |
Rooms
| Level | Type | Length | Width | Dimensions |
|---|---|---|---|---|
| Main Level | Laundry Room | 16 x 12 | ||
| Main Level | Foyer | 16 x 12 | ||
| Main Level | Primary Bedroom | 14 x 12 | ||
| Main Level | Bedroom | 11 x 12 | ||
| Main Level | Bedroom | 9 x 11 | ||
| Main Level | Living Room | 12 x 21 | ||
| Main Level | Kitchen | 12 x 14 |
https://www.realtor.ca/real-estate/27526067/26-first-street-webbwood
Interested?
Contact us for more information





























