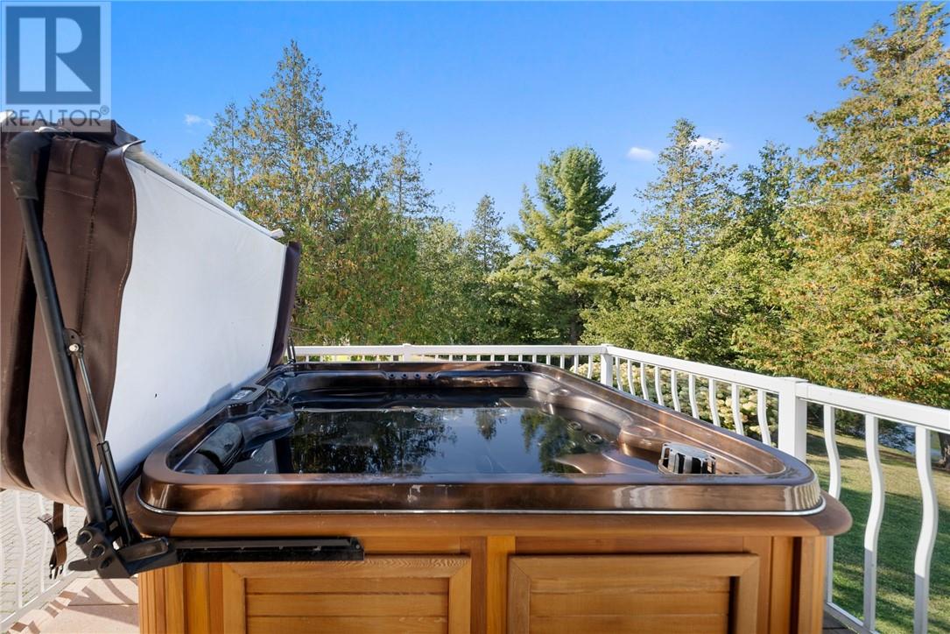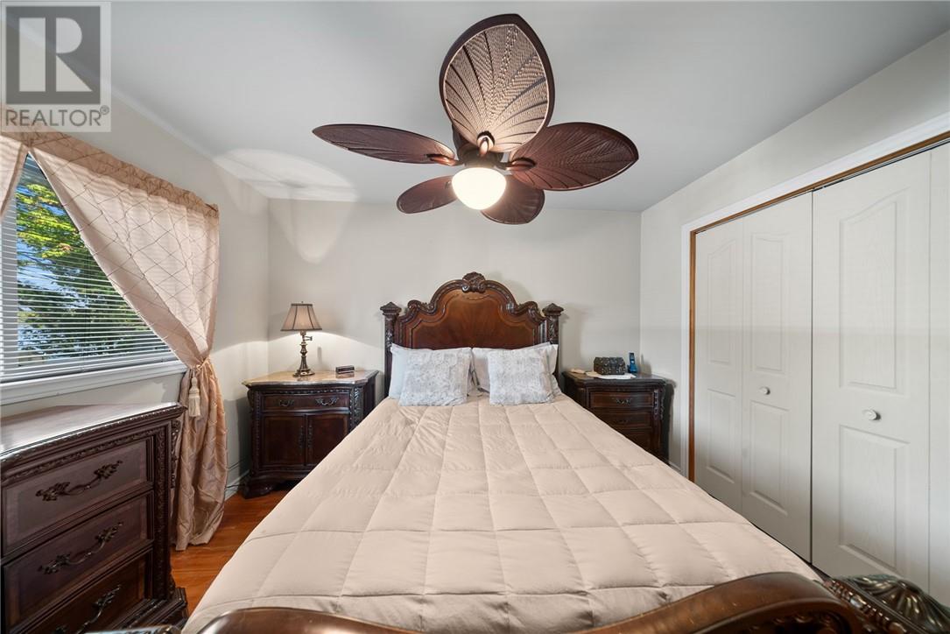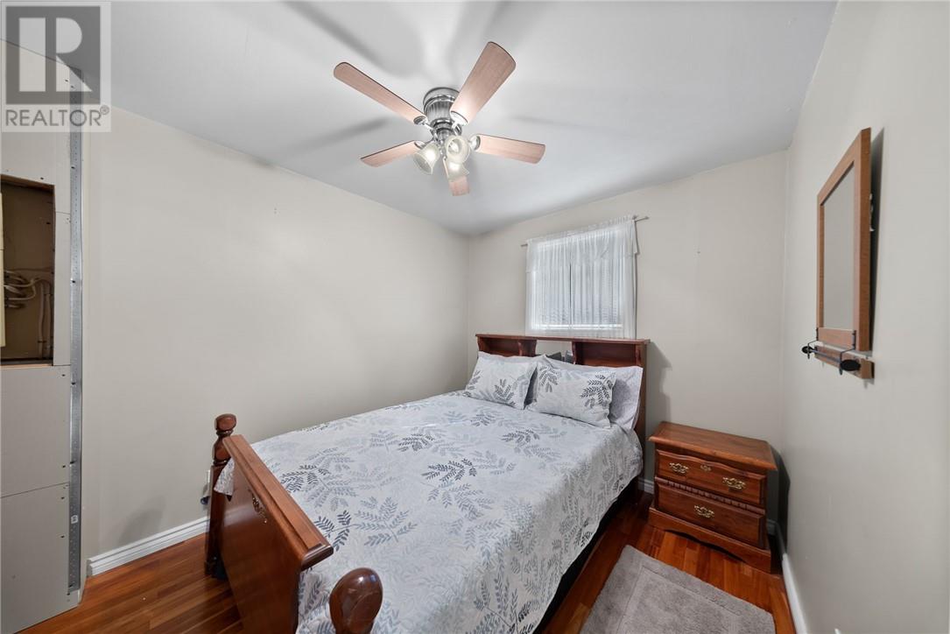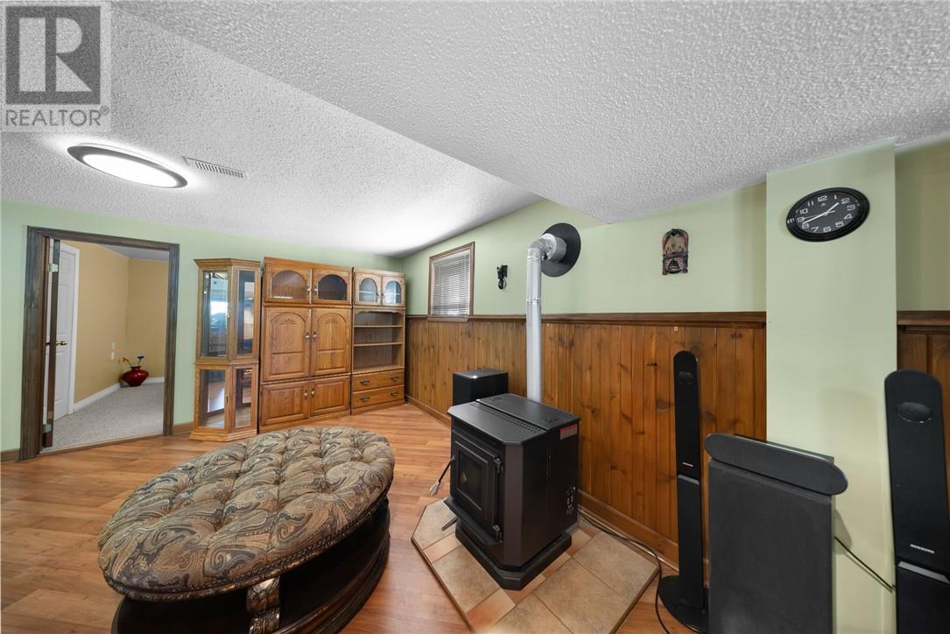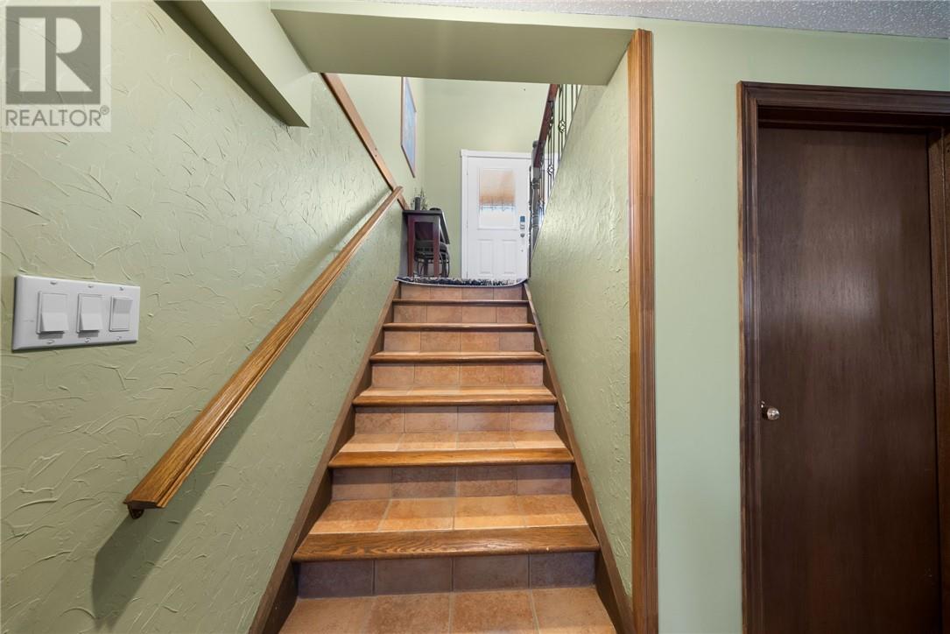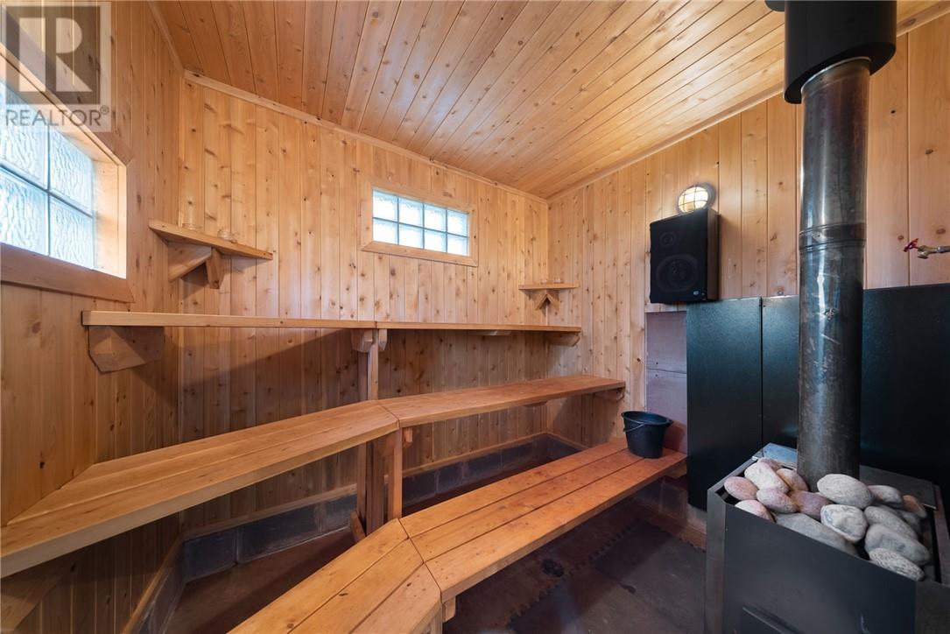25 Slack Road Walford, Ontario P0P 2E0
$949,900
Check out this amazing year round waterfront home on Tube Lake in the quiet town of Walford, Ontario. This stunning all brick and stone bungalow features an open concept floor plan with unobstructed views of the sandy shoreline and calm waters of Tube Lake. Spacious dining room with huge island that opens up to the living room. There is a hot tub off the dining area and access to the huge composite deck perfect for entertaining. The main floor features a spacious oak kitchen, 2 bedrooms, main floor laundry and a 4 piece bathroom. The lower level features a finished family room with dry bar, fireplace, a third bedroom and updated 3 piece bathroom. The house offers ample storage space. There is a beautiful sauna on the water's edge. The property is well lansdcaped, features an interlocking stone driveway, a double detached garage and detached steel building perfect to store all of your toys. Maintenance free steel roof. (id:44560)
Property Details
| MLS® Number | 2119193 |
| Property Type | Single Family |
| Equipment Type | Propane Tank |
| Rental Equipment Type | Propane Tank |
| Road Type | Dirt Road |
| Structure | Dock |
| Water Front Name | Tube Lake |
| Water Front Type | Waterfront |
Building
| Bathroom Total | 2 |
| Bedrooms Total | 3 |
| Architectural Style | Bungalow |
| Basement Type | Full |
| Cooling Type | Central Air Conditioning |
| Exterior Finish | Brick |
| Flooring Type | Hardwood |
| Foundation Type | Block |
| Heating Type | Forced Air |
| Roof Material | Metal |
| Roof Style | Unknown |
| Stories Total | 1 |
| Type | House |
| Utility Water | Drilled Well |
Parking
| Detached Garage |
Land
| Acreage | No |
| Sewer | Septic System |
| Size Total Text | 32,670 - 43,559 Sqft (3/4 - 1 Ac) |
| Zoning Description | Ru |
Rooms
| Level | Type | Length | Width | Dimensions |
|---|---|---|---|---|
| Basement | 3pc Bathroom | 8 x 11.9 | ||
| Basement | Bedroom | 12 x 10 | ||
| Basement | Family Room | 26 x 24 | ||
| Main Level | 4pc Bathroom | 8 x 12 | ||
| Main Level | Bedroom | 9 x 12 | ||
| Main Level | Primary Bedroom | 12.7 x 11.9 | ||
| Main Level | Living Room | 23 x 16 | ||
| Main Level | Dining Room | 23.5 x 13.10 | ||
| Main Level | Kitchen | 11.1 x 12.2 |
https://www.realtor.ca/real-estate/27465716/25-slack-road-walford
Interested?
Contact us for more information
























